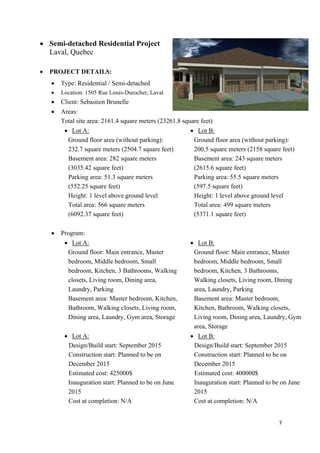Semi-detached Residential Project
- 1. 7
Semi-detached Residential Project
Laval, Quebec
PROJECT DETAILS:
Type: Residential / Semi-detached
Location: 1505 Rue Louis-Durocher, Laval
Client: Sebastien Brunelle
Areas:
Total site area: 2161.4 square meters (23261.8 square feet)
Lot A: Lot B:
Ground floor area (without parking):
232.7 square meters (2504.7 square feet)
Ground floor area (without parking):
200.5 square meters (2158 square feet)
Basement area: 282 square meters
(3035.42 square feet)
Basement area: 243 square meters
(2615.6 square feet)
Parking area: 51.3 square meters
(552.25 square feet)
Parking area: 55.5 square meters
(597.5 square feet)
Height: 1 level above ground level Height: 1 level above ground level
Total area: 566 square meters
(6092.37 square feet)
Total area: 499 square meters
(5371.1 square feet)
Program:
Lot A: Lot B:
Ground floor: Main entrance, Master
bedroom, Middle bedroom, Small
bedroom, Kitchen, 3 Bathrooms, Walking
closets, Living room, Dining area,
Laundry, Parking
Ground floor: Main entrance, Master
bedroom, Middle bedroom, Small
bedroom, Kitchen, 3 Bathrooms,
Walking closets, Living room, Dining
area, Laundry, Parking
Basement area: Master bedroom, Kitchen,
Bathroom, Walking closets, Living room,
Dining area, Laundry, Gym area, Storage
Basement area: Master bedroom,
Kitchen, Bathroom, Walking closets,
Living room, Dining area, Laundry, Gym
area, Storage
Lot A: Lot B:
Design/Build start: September 2015 Design/Build start: September 2015
Construction start: Planned to be on
December 2015
Construction start: Planned to be on
December 2015
Estimated cost: 425000$ Estimated cost: 400000$
Inauguration start: Planned to be on June
2015
Inauguration start: Planned to be on June
2015
Cost at completion: N/A Cost at completion: N/A
- 2. 8
Estimated schedule: 7 months Estimated schedule: 7 months
Time at completion: N/A Time at completion: N/A
PROJECT CREDITS:
Designers:
Project Architect: Babak Manouchehri, Ar.
Structural Engineer: Alireza Sharifzadeh, Eng.,
