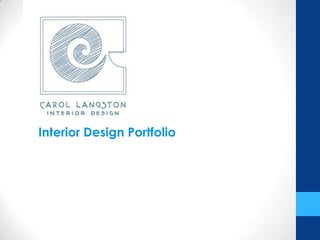
Carol Langston Portfolio 10.29.12
- 2. Master Bathroom The Problem: Master Natural Contemporary Bathroom 8’-5” x 8’-5” footprint, could not expand. Needed a more modern look. Bathroom was small, crowded, dark and outdated. The Solution: open a wall and install glass blocks for natural light. Suspend In the shower cabinetry for open look. Natural materials in grid pattern. Contrast of warm and cool tones. Maintain turn-of-century look with use of brushed nickel fixtures. Kohler purist model keeps it modern.
- 3. Humphries-Dwyer TV Room Update Colorful Geometric Contemporary The Problem: Bare room ready for organization into recreational room. With budget in mind, organize room for wall-mounted tv watching, and Before space for light office work (desk). Client would like “more colorful”. Needs window treatments and additional lighting. Many items will remain: wall color, rug, no structural changes. House style is modern contemporary. The Solution: Analogous gold, teal blue, green colors. Modern furniture. Repeat bamboo floor with 2” faux wood blinds. Colors tied together with rug and fabrics (custom pillows and cornices).
- 4. Residential Design Final Project Modular, Universal, Sustainable Craftsman–style house design with Jadie Yan (partner) New Light Design Statement: As the sun rises above the horizon, its light radiates bringing energy, warmth, and illumination. These qualities will brighten the mood, and conveys the optimistic possibilities of a new day.
- 5. Residential Design Final Project - Model Modular, Universal, Sustainable Craftsman –style house design with Jadie Yan (partner) Clever design conscious of occupant in wheelchair. It is water-and energy- efficient, passive solar design; sustainable materials. Compact but with storage space, and roomy enough for guests.
- 6. Costing and Estimating Class – Residential Project Humanity in Communion with Nature
- 7. Design of Historic Interiors – Presentation Boards 1954 featuring George Nelson
- 8. Graphic Techniques – Prismacolor Markers
- 9. Graphic Techniques – Modern Minimalist Collage
- 10. Graphic Techniques – sketching & drawing in perspective Value study sketch with grey pencil Swapping out furniture for Moroccan- inspired items
- 11. Kitchen – designed for entertaining Silver, Gold, and Gems
- 12. Kitchen – designed for entertaining Silver, Gold, and Gems The Problem: the Fletchers, who entertain frequently, want a kitchen which will impress guests. It has 2 dishwashers, 2 sets of warming drawers, and wine storage. The couple also displays glass art pieces. The condo, on the 18th floor of a skyscraper in Chicago, has floor- to-ceiling window views on one side. The solution ^
- 13. Bathroom Design – Fletcher’s master bath Nature controlled
- 14. Bathroom Design – Fletcher’s master bath Nature controlled
- 15. House Elevation created using Revit
- 16. Other Artistic Pieces from classes Model Growth - financial The Beatles 1964 High Tech Modern board Spark of ideas, spark of energy Disassembling a 4” contact paper square
- 17. Model Making - Concepts Elements & Principles of Design – Wizard of Oz inspired Meditation Temple Color Theory – “Lost and Found”
- 18. Stylistic / Artistic designs The Assignment: Create a condo in the Axis building in San Jose for celebrities in the Art Deco Style. Celebrities : Michael Jackson and Lisa Marie Presley (married couple) Art Deco Studio / Condo
- 19. Guest Bathroom remodel Craftsman inspiration Porcelain with slate look Granite Cherry
- 20. Commercial Space Updated Look Concept: Natural Transition Problem: A Licensed Clinical Social Worker starting a new practice wanted to give an updated look to her newly leased office space. Seating for 8, budget was under $5k, and the space had brown carpet. Solution: Earth tones! Inspiration found with image of Antelope Canyon and the reds of the Southwest. Seating arms and table indicate flow. Beautiful neutrals are enlivened with bright accent colors. Best of all, total expense was below budget.