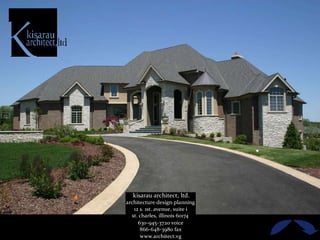
KA Presentation
- 2. Welcome to the Altamore Residence We are pleased to present one of our favorite projects. This spectacular home is a testament to the collaboration between architect, homeowner and builder. With the vision of the homeowner, we were able to create a truly one-of-a-kind home. The following presentation begins with the floor plans. On each plan, there are arrows that correspond to the location where pictures were taken. Click on the arrow to get the view. Click on the “home” box on the upper left corner to go back to the floor plan. We hope you enjoy this presentation and consider us for your next project. Thank you.
- 3. 2 1 3 4 5 6 10 2 nd floor
- 4. 8 7 9 1st floor
- 5. This view shows the interior of the front door. Other highlights are the oval ceiling and hanging chandelier, columns to the Dining Room and the wall sconces flanking the beautiful furniture piece.
- 6. This panorama shows the Dining Room, the elegantly curved stair on the left, the columns that define the space, and the attention to trim details in the upper part of the foyer.
- 7. This is the scene of the curved staircase, the hanging chandelier above and the Kitchen and Family Room in the background. Notice the curvature of the staircase is repeated in other elements, such as the 2 nd floor railing and the ceiling feature in the center of the space.
- 8. This view is of the 2-story Living Room. The room boasts an elegant marble fireplace, curved exterior walls loaded with windows, and a beamed ceiling feature above. This room is one step up to define it even further.
- 9. This panoramic view shows the Gourmet Kitchen, the Family Room and a portion of the oval ceiling detail at the Breakfast Room. The openness of the plan allows for nice flow at family gatherings.
- 10. This viewpoint shows the Veranda (or 4-Season Room) with vaulted ceilings, stone fireplace and grill niche (vented to outside) and ample windows to capture the outdoor views.
- 11. The point of view from the balcony shows the spatial quality of the various ceilings and trim details.
- 12. The balcony perspective shows the curved custom library cabinet and the corresponding curved 5-piece crown detail above. Note the craftsmanship required to accomplish these details.
- 13. This is a close up view of the curved custom library cabinet. Again, note the quality of the trim and the craftsmanship required to create such a custom piece.
- 14. This is a view of the Laundry/ Service Kitchen. Note the windows bringing in daylight and making this a comfortable work space. The combination of laundry and kitchen allows the owner to multi-task and also keep the Gourmet Kitchen in tip top shape.
- 15. Thank you for viewing our presentation. In the future, if you have any needs for the finest architectural services, please contact us. Visit our web site to see our latest projects. www.architect.vg Kisarau Architect, Ltd. 12 S. 1 st Avenue, Suite I St. Charles, IL 60174 630-945-3720 voice 866-648-3980 fax