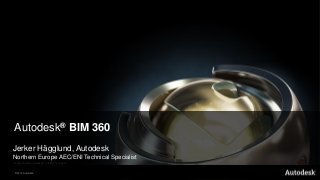Contenu connexe
Plus de Vianova Systems Sweden AB
Plus de Vianova Systems Sweden AB (20)
Revit optimerat för_ditt_projekt_2
- 1. Autodesk® BIM 360
Jerker Hägglund, Autodesk
Northern Europe AEC/ENI Technical Specialist
Image created in Autodesk® 3ds Max® software
© 2012 Autodesk
- 2. Autodesk BIM 360
The Next Generation of BIM
Extend your desktop into the cloud
Key Benefits:
Autodesk 360
Virtually Infinite Computing Resources
Improved Collaboration
More Mobility
Reduced Costs
Autodesk BIM 360
© 2012 Autodesk
- 4. Autodesk BIM 360
Clash Detection, Coordination, Collaboration
Autodesk® BIM 360® Glue
Multidiscipline data-centric,
cloud-based BIM
management solution for
building and infrastructure
projects.
“Time is money, especially in the
construction world. Every owner wants
us to build buildings cheaper and
faster. Autodesk BIM 360 Glue is a key
tool that helps us accomplish that.”
Weston Tanner, Virtual Construction
Manager, The Walsh Group
© 2012 Autodesk
- 5. Autodesk BIM 360
Field Management, Commissioning & Handover
Autodesk® BIM 360® Field
Improve profitability, accelerate
project schedules, and streamline
O&M with help from field
management services that
combine mobility and intelligent
BIM data at the point of
construction.
“By using the integrated Autodesk and Vela Systems
solution on this project, we demonstrated how we can
connect the virtually built building to the physically built
one. It is the obvious next step for contractors looking
to maximize the value of BIM.”
Bob Tierney, General Superintendent, Tocci Building
Corporation
© 2012 Autodesk
- 6. Autodesk BIM 360
Conceptual Design & Feasibility Evaluation
Autodesk® 360 Infrastructure Modeler
Publish, store, and manage large
models, invite team members to
access and edit. Review multiple
project proposals using the same data
securely.
© 2012 Autodesk
- 7. Autodesk BIM 360
Mechanical Simulation
Autodesk® Simulation 360
Study design performance with tools for linear and
nonlinear static stress and dynamics.
Subject a design (e.g., building structural components
and connections) to cyclic stresses to test durability
and safety and determine the expected design life.
Conduct vibration and load testing for applications,
such as wind loading on towers or the cycling effects of
air purification equipment.
Design structures to withstand constant, random
vibrations or sudden shocks (such as earthquakes).
© 2012 Autodesk
- 8. Autodesk BIM 360
Air, Fluid Flow, and Thermal Comfort
Autodesk® Simulation 360
• Study gases moving in and around mechanical devices
and buildings.
• Study mechanical and natural ventilation and evaluate
the performance of HVAC equipment.
• Factor the impact of radiant heat transfer on occupant
comfort.
• Predict contaminant dispersion and smoke migration in
and around buildings.
• Assess the thermal effects of solar and daily heating.
© 2012 Autodesk
- 9. Autodesk BIM 360
Energy Analysis
Autodesk® 360 Energy Analysis & Green Building Studio
Provides cloud-based energy analysis during conceptual design
to support building performance.
Provides whole building cloud-based analysis to help work toward net
zero energy earlier in the design process.
© 2012 Autodesk
- 10. Autodesk BIM 360
Structural Analysis
Autodesk® 360 Structural Analysis
Provides cloud-based structural analysis as part of BIM process.
© 2012 Autodesk
- 12. Autodesk, AutoCAD, ATC, Maya, Mudbox, and 3ds Max are registered trademarks or trademarks of Autodesk, Inc., and/or its subsidiaries and/or affiliates in the USA and/or other countries. Academy Award and Oscar are registered trademarks of the Academy of Motion Picture Arts and Sciences. All other brand names, product
names, or trademarks belong to their respective holders. Autodesk reserves the right to alter product and services offerings, and specifications and pricing at any time without notice, and is not responsible for typographical or graphical errors that may appear in this document.
© 2012 Autodesk, Inc. All rights reserved.
© 2012 Autodesk

