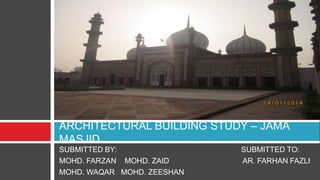
Architectural building study – jama masjid
- 1. ARCHITECTURAL BUILDING STUDY – JAMA MASJID SUBMITTED BY: MOHD. FARZAN MOHD. ZAID MOHD. WAQAR MOHD. ZEESHAN SUBMITTED TO: AR. FARHAN FAZLI
- 2. INTACH LISTING FORM Name of the Property: JAMA MASJID Location Address: SS HALL, AMU,ALIGARH,U.P - 202002 Approach: ALIGARH IS LOCATED APPROX. 140 KM SOUTH-EAST OF CAPITAL CITY DELHI Age/Date: MASJID WAS COMPLETED BACK IN 1912 i.e. NOW IT IS OF 102 YRS. OF AGE Ownership: UNPROTECTED /PUBLIC PROPERTY Name of Owner & Address: AMU COURT ,ALIGARH Usage: IN USE CONTINOUSLY FROM TIME OF ITS COMPLETION Property-Category: BUILDING Typology :RELIGIOUS Subtype : MOSQUE
- 3. Historical Significance: LATER DISCUSSED IN ARCHITECTURAL HISTORY SECTION Architectural Description: BUILDING IS SET AMIDST SIR SYED HALL WHICH IS A GREAT EXAMPLE OF ISLAMIC ARCHITECTURE. MOST PARTS ARE CLADDED WITH STONE AND USE OF ELEMENTS LIKE DOMES, MINARETS, ARCHES. ALSO DOUBLE HEIGHT DOORS, HIGH ROOF & THICK WALLS AND COLUMNS ARE BEING USED THROUGHOUT THE BUILDING. Decorative Features: DECORATED WITH BEAUTIFUL CARVINGS & PAINTING WORKS. State of Preservation: SHOWING SIGNS OF DETERIORATION Threats to the Property: NATURAL : HUMIDITY,SALINE ACTION,VEGETATION GROWTH Negligence : LACK OF MAINTENANCE Vandalism : INSENSITIVE REPAIRS, RENOVATION, RECONSTRUCTION Additions – Electrical Wires, Drainage Pipes etc. Grade (I*/I/II/III): I
- 4. Architectural (A/B/C): A (GOOD EXAMPLE OF LOCAL VERNACULAR ARCHITECTURAL TRADITIONS • INTERESTING ARCHITECTURAL DETAILS AND EMBELLISHMENTS) Historical/Associational : B: REGIONAL HISTORICAL SIGNIFICANCE.
- 5. INTRODUCTION THE CONSTRUCTION OF MASJID WAS STARTED IN 1879 AND WAS COMPLETED IN 1912. PRESENTLY SITUATED INSIDE THE HEART OF A.M.U i.e. SIR SYED HALL WHICH WAS FIRST BUILDING OF MAO COLLEGE. THE DESIGN WAS DONE BY SIR SYED AHMAD KHAN HIMSELF. IT RESEMBLES THE HUGE MUGHAL BADSHAHI MOSQUE OF LAHORE.
- 6. ACCESS – TWO WAY ACCESS. ONE FOR PEOPLE ENTERING FROM SS HALL (NORTH) AND ANOTHER FOR THE RESIDENTS OF SS HALL(SOUTH). THE SITE PLAN IS RECTANGULAR IN SHAPE. TYPE & FUNCTION RELIGIOUS BUILDING USED FOR PERFORMING NAMAZ(PRAYER) AND OTHER RELIGIOUS PURPOSES LIKE QURAN KHWANI(HAVING SEPARATE SECTION FOR THIS). ALSO HAVING SOME RESIDENTIAL BLOCKS(HUJRA) FOR PEOPLE REQUIRED TO RESIDE AT MASJID. ALSO SEPARATE TOILET AREAS ARE MAINTAINED.
- 7. ARCHITECTURAL HISTORY SIR SYED – A CAMPUS PLANNER AND ARCHITECT: SIR SYED AHMAD KHAN FOUND AN ENTHUSIASM OF HIS EDUCATIONAL EFFORTS IN ALIGARH THAT HE HAD NOT PREVIOUSLY ENCOUNTERED. IN 1872, THE BRITISH PRINCIPAL OF ROORKEE COLLEGE TURNED DOWN AN INVITATION TO BE ARCHITECT FOR THE COLLEGE AT ALIGARH. FROM THAN ON THE PLANNING OF THE BUILDINGS AND THE SUPERVISION OF THEIR CONSTRUCTION WAS THE SPECIAL PROVINCE OF SIR SYED HIMSELF. IT WAS SIR SYED WHO CONCEIVED THE ARCHITECTURAL DESIGNS, LAID OUT THE TREES AND GARDENS, AND HANDLED ALL FINANCIAL MATTERS SUCH AS SELECTION AND PURCHASE OF BUILDING MATERIALS. HE ALSO DECIDED WHICH BUILDINGS WERE BUILT WHEN. THE COLLEGE WAS A PLANNED COMMUNITY FOR THE FIRST; SIR SYED HAD A CLEAR IDEA OF BASIC LAYOUT – A SELF-CONTAINED QUADRANGLE WITH CLASSROOMS, LIVING ACCOMMODATIONS, DINNING
- 8. FORM • THIS BUILDING IS A GREAT EXAMPLE OF ISLAMIC ARCHITECTURE. • IT CONSISTS OF DOMES AND MINARETS, ARCHES AND INTERIOR MIND-BLOWING GEOMETRIC DECORATION WITH EXCELLENT COLOURS. THESE CAN FASCINATE MANY OBSERVERS WHO HAVE FEW WAYS OF REALLY UNDERSTANDING THE BUILDINGS OR THE BELIEFS AND WAYS OF LIFE OF THE MUSLIMS FOR WHOM THIS BUILDING WAS DESIGNED AND ERECTED.
- 9. PATTERN THE USE OF SYMMETRY &PATTERN CAN BE SEEN IN RELATIONSHIP BETWEEN LIGHT AND DARK TONES.
- 10. DECORATION/LIGHTNING THE FRONT FACADE IS ALL CLADDED WITH STONE. LIGHTNING IN THE INNER PART OF THE MASJID IS WELL ACHIVED THROUGH NO. OF THE GLASS FITTED DOORS. A DOUBLE HEIGHT DOOR IS THERE WITH ANOTHER 5 DOORS EACH, ON BOTH SIDES OF IT.
- 11. LEVELS THE FIRST LEVEL i.e. CIRCULATION SPACE IS AT A LEVEL OF 2FT. FROM THE GROUND THEN THE LEVEL OF PLATFORM FOR NAMAZ IS 7 in. MORE THAN THAT. FINAL FLOOR LEVEL FOR INNER PART OF THE BUILDING IS 4.5 FT. FROM
- 12. BACK VIEW & TOMB • STANDING AGAINST THE UNIVERSITY’S CRICKET GROUND , IT POSES A STRIKING VIEW FOR THE ONLOOKERS. • THE TOMB OF SIR SYED AHMAD KHAN IS ALSO ENCLOSED INSIDE THE WALLS OF THE MOSQUE.
- 14. ARCHES MULTIFOIL ARCH ROUND TREEFOIL ARCH
- 15. HAUZ (WUZU KHANA) HAUZ IS CONSTRUCTED IN THE CENTER WITH THE BOUNDARY MADE OF THE SAME STONE AS THAT ON FACADE. THE REFLECTION OF WATER IN THE HAUZ CAN BE SEEN ON THE FACE OF FORNT BIG DOOR.
- 16. WORKMANSHIP EXCELLENT WORK OF CARVINGS AND PAINTINGS. ARABIC INSCRIPTIONS ON WALL ARE ALSO ADDING TO AESTHETICAL APPEAL OF THE INTERIOR.
- 17. STRUCTURAL ELEMENTS • LOT OF SPACE WASTED DUE TO HEAVY COLUMNS AND THICK WALLS. • DIMENSIONS FOR COLUMNS ARE 10’X 6’4” WHILE WALLS ARE ABOUT 3’6” THICK.
- 18. HUMAN INTERVENTION & NEGLIGENCE • FUNGAL GROWTH ON WALL DUE TO RUNNING OF RAIN WATER WITH ABSENCE OF RAIN WATER PIPES. • GLASS PANELS BROKEN AND NOT INSTALLED.
- 19. • EXTERNAL WIRING ON FACE OF A MINARET IS DESTROYING AESTHETICS. • NEW WOODEN FRAMES STILL NOT PAINTED. • PLASTER HAD PEELED OFF FROM COLUMNS.
- 20. TERMITE GROWTH IS BEING CONTINOUSLY NEGLECTED AND NO CURE APPLIED CEMENT IS USED FOR REPAIR OF THE DAMAGED PART WHICH IS NOT COMPATIBLE WITH LIME MORTAR USED EARLIER
- 21. AESTHETICS • CLOLOURED GLASS PANELS ARE USED IN DOORS ENHANCING THE AESTHETICAL APPEAL OF THE BUILDING. • MEZO QUINTO ARCH IS PROVIDED WITH DETAILED WOODEN WORK.
- 22. BEAUTIFUL DECORATIVE WORK WAS DONE ON THE CEILINGS WITH USE OF CONTRASTIVE DARK & BRIGHT COLOURS. SERIES OF ARCHES ARE USED TO DISTRIBUTE LOAD OF BUILDING AND ALSO AS AN ELEMENT FOR SHOWING THE RHYTHM AND MASS IN THE BUILDING .
- 23. ABOVE THE ROOF ARCH ELEMENTS IN PARAPHET SELF SUPPORTING OPENING EXPOSED
- 24. THANK YOU
