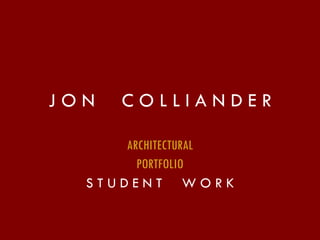
Portfolio - Architectural - Student Works
- 1. J O N C O L L I A N D E R ARCHITECTURAL PORTFOLIO S T U D E N T W O R K
- 2. B O R D E R C R O S S I N G A border crossing between China and the former SSR Kazakhstan… FALL 1992, UNIVERSITY OF COLORADO
- 4. This design for a border crossing between the countries of China and Kazakhstan uses forms which have been slid, shifted, and turned to express stability and turbulence - issues drawn from the changing political arenas in these countries. The buildings stand in repose, balanced tenuously on the face of the mountainside. The design consists of two pavilions (one for each country) connected by an underground hall. The pavilions house exhibition and administration spaces for their respective country. They are equal in stature, and stand collectively to form a gate through which one passes when crossing the border. The great hall connecting the pavilions is aligned with the actual border and serves as a gathering space. Here the projection of a distinct national identity is removed, and one is able to contemplate the landscape shared by both countries.
- 7. C A N O N C I T Y A R T S C O M P L E X A regional center for the arts in Canon City Colorado SPRING 1992, UNIVERSITY OF COLORADO
- 11. S O L A R C A B I N A self-sufficient cabin for 1-2 persons outside of Boulder, Colorado. Spring 1993, UNIVERSITY OF COLORADO
- 13. This cabin located in the foothills near Boulder, Colorado, is intended for year-round use as a retreat for one to two people. The building is completely self-sufficient, detached from any county or rural utilities. The design was driven by a desire for the building harmonize with nature. The small interior (392 sq. ft.) is supplemented by a variety of outdoor spaces which increase the sense of spaciousness, while fulfilling programmatic requirements. To the east lies a garden which provides food for the cabin, and is framed by an orchard of fruit trees. The west patio provides views of the mountains, and covers a cistern which supplies the cabin with water. The roof, terrace and patio are designed to catch rainwater and snow runoff. The building is designed for passive heating and cooling, and is embedded into the earth for added insulation. A centrally located wood burning stove serves as a back up heat source and is used for cooking. The plumbing is organized along a single wall near the cistern to minimize pumping and plumbing runs. The bath contains a composting toilet to minimize water use, and to provide compost for the garden. The solar panels provide electricity for the cabin, and heat the water. The panels are designed with a vertical thrust that reaches to the sky to grab the sun.
- 14. INTERVENTION AT CHEROKEE PARK FALL 1994, UNIVERSITY OF MINNESOTA
- 15. Cherokee Park sits atop a river bluff in St. Paul, overlooking the Mississippi River. The park creates a dynamic transition space between the ordered landscape of the neighborhood, and the wild terrain of the river valley. The intervention is located on a sloped and wooded section of the park which follows a ravine dividing the park. The design marks this site, describing it as a place of movement and transition, providing structure and opportunity for elements at play in the park. The intervention consists of a stairway winding its way up the slope. A steel tube floats delicately above the stairway, marking the path of least resistance. The path of the stairs and that of the tube intersect, forming a gateway between the different sides of the park. Wall segments anchor the stair plates and rail to the ground, and are designed to express the tame and wild sides of the park. Additionally, the walls create opportunities for play: be they used as a forts for a snowball fight, places for hide and seek, or whatever imagination allows.
- 19. L I L L Y C A M P A research camp for thirty adults in Mendota Heights, Minnesota, comprised of facilities for eating, bathing and sleeping. SPRING 1995, UNIVERSITY OF MINNESOTA
- 22. F I L M S C H O O L ARCHITECTURE OF A CAPTURED DYNAMIC GRADUATE THESIS SPRING 1997, UNIVERSITY OF MINNESOTA
- 23. The art of filmmaking can be described as the creation of a world in which a story is told. This design for this film school examines issues of setting and narrative in architecture as they relate to movement through space and time. The film school is situated on the edge of the west bank campus of the University of Minnesota. The L-shaped building defines the edges of the site as academic ( of the University ), or urban (of the city ). A tower marks the threshold between these realms and describes their intersection as an event.
- 25. The theaters and lobby face the street, with the tower animating the main entry. The school faces the green space and is organized by a linear atrium. The west wall of the atrium composes framed views of distant settings, including the Seven Corners theater district, and the downtown skyline. The building takes advantage of the temporal qualities of light to transform the building during the course of a day. A light well at the east entry acts as a screen to catch shadows projected by the morning sun. The south facade of the lobby comes alive at night using translucent and transparent glass to frame ‘scenes’ and project silhouettes of moviegoers to passersby. The play of light and shadow on the buildings surfaces is used as an analogy to the projected image, and to express the illusory nature of the cinema.