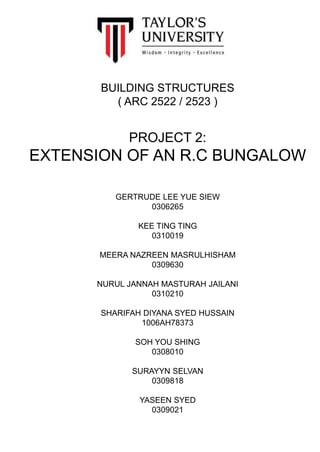
Building structures report [individual]
- 1. BUILDING STRUCTURES ( ARC 2522 / 2523 ) PROJECT 2: EXTENSION OF AN R.C BUNGALOW GERTRUDE LEE YUE SIEW 0306265 KEE TING TING 0310019 MEERA NAZREEN MASRULHISHAM 0309630 NURUL JANNAH MASTURAH JAILANI 0310210 SHARIFAH DIYANA SYED HUSSAIN 1006AH78373 SOH YOU SHING 0308010 SURAYYN SELVAN 0309818 YASEEN SYED 0309021
- 2. TABLE OF CONTENTS BUILDING STRUCTURES ( ARC 2522/2523 )
- 3. 1.0 INTRODUCTION 1.1 Introduction to Project This project required us to obtain a floor plan of a bungalow with a maximum height of 3 storeys. Using the floor plans obtained, in groups of 8, we were required to frame the building and prepare structural plans of the building which includes a foundation plan, ground floor plan, first floor plan and a roof plan. Within a subgroup of 2 members, we were required to propose an extension to the bungalow that must not exceed 30% of the existing floor area and should be of two storeys. The extension then needs to be framed and we were to identify and quantify the loads acting on the structures through a beam and column analysis. 1.2 Introduction to the Case Study We chose to extend one of IJM Land’s projects at Nusa Duta in Iskandar Malaysia which is a 2-storey bungalow. The project includes a variety of Semi-D’s and bungalows in a gated community area. We chose the Type B bungalow which includes a built up area of 4401 sq ft and 5 + 1 bedrooms and 6 bathrooms. In total, there a 14 units of the Type B bungalow that range from RM 2. 722, 000 per unit. The bungalow’s structure is made out of a reinforced concrete frame and the walls are bricks with a cement plaster finish. The rood is a combination of a metal roof and reinforced concrete as well. Development Site Plan of IJM Land’s project at Nusa Duta BUILDING STRUCTURES ( ARC 2522/2523 )
- 4. 1.2.1 Floor Plans Ground Floor Plan from Brochure ( scale 1:100 ) BUILDING STRUCTURES ( ARC 2522/2523 )
- 5. 1.2.1 Floor Plans First Floor Plan from Brochure ( scale 1:100 ) BUILDING STRUCTURES ( ARC 2522/2523 )
- 6. 1.2.1 Floor Plans BUILDING STRUCTURES ( ARC 2522/2523 ) Ground Floor Plan ( nts )
- 7. 1.2.1 Floor Plans BUILDING STRUCTURES ( ARC 2522/2523 ) First Floor Plan ( nts )
- 8. 1.2.2 Perspectives BUILDING STRUCTURES ( ARC 2522/2523 ) Exterior Perspective Interior Perspective
- 9. 1.2.3 Structural Plans a) Foundation Plan ( scale 1:100 ) BUILDING STRUCTURES ( ARC 2522/2523 )
- 10. 1.2.3 Structural Plans b) Ground Floor Plan ( scale 1:100 ) BUILDING STRUCTURES ( ARC 2522/2523 )
- 11. 1.2.3 Structural Plans c) First Floor Plan ( scale 1:100 ) BUILDING STRUCTURES ( ARC 2522/2523 )
- 12. 1.2.3 Structural Plans d) Roof Plan ( scale 1:100 ) BUILDING STRUCTURES ( ARC 2522/2523 )
- 13. 2.3 Design Proposal (Sharifah Diyana & Jannah Jailani) 2.1.1 Design Brief We are to propose an extension to the existing building within the given limit of 100m3 per floor and it must reach a total of 30% area of the house. The extension must also be two storey in height. The extension is proposed to enlarge existing areas, as well as adding new spaces to the house. The extension for the ground floor is larger as compared to the first floor. The ground floor extension includes enlarging the kitchen, pantry and storage room. The first floor is extended to provide a closet with a balcony as well for the existing room. BUILDING STRUCTURES ( ARC 2522/2523 )
- 14. 2.1.2 Floor Plans a) Ground Floor Plan BUILDING STRUCTURES ( ARC 2522/2523 )
- 15. 2.1.2 Floor Plans b) First Floor Plan BUILDING STRUCTURES ( ARC 2522/2523 )
- 16. 2.1.2 Floor Plans c) Roof Plan BUILDING STRUCTURES ( ARC 2522/2523 )
- 17. 2.1.3 Structural Plans a) Foundation Plan (scale 1:100 ) BUILDING STRUCTURES ( ARC 2522/2523 )
- 18. 2.1.3 Structural Plans b) Ground Floor Plan (scale 1:100 ) BUILDING STRUCTURES ( ARC 2522/2523 )
- 19. 2.1.3 Structural Plans c) First Floor Plan (scale 1:100 ) BUILDING STRUCTURES ( ARC 2522/2523 )
- 20. 2.1.3 Structural Plans d) Roof Plan (scale 1:100 ) BUILDING STRUCTURES ( ARC 2522/2523 )
- 21. 2.1.4 3D Structural Model BUILDING STRUCTURES ( ARC 2522/2523 )
- 22. 2.1.5 Beam Analysis a) Load Distribution Analysis BUILDING STRUCTURES ( ARC 2522/2523 )
