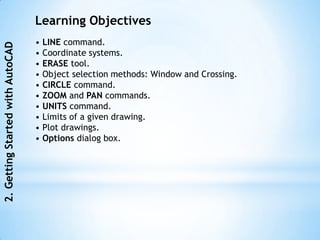
Autocad2011 2
- 1. Learning Objectives • LINE command. 2. Getting Started with AutoCAD • Coordinate systems. • ERASE tool. • Object selection methods: Window and Crossing. • CIRCLE command. • ZOOM and PAN commands. • UNITS command. • Limits of a given drawing. • Plot drawings. • Options dialog box.
- 2. Drawing Lines in AutoCAD Ribbon: Home > Draw > Line 2. Getting Started with AutoCAD Toolbar: Draw > Line Menu Bar: Draw > Line Tool Palettes: Draw > Line Command: LINE or L The Line tool in the Draw panel Invoking the Tool Palettes Invoking the LINE command from the Palettes menu from the Draw toolbar
- 3. 2. Getting Started with AutoCAD Drawing lines using the LINE command
- 4. The LINE command has the following three options: 2. Getting Started with AutoCAD Continue Close Undo
- 5. Coordinate Systems 1. Absolute coordinates 2. Getting Started with AutoCAD 2. Relative coordinates a. Relative rectangular coordinates b. Relative polar coordinates 3. Direct distance entry
- 6. Absolute Coordinates Command: LINE 2. Getting Started with AutoCAD _line Specify first point: 1,1 (X = 1 and Y = 1.) Specify next point or [Undo]: 4,1 (X = 4 and Y = 1.) Specify next point or [Undo]: 4,3 Specify next point or [Close /Undo]: 1,3 Specify next point or [Close/Undo]: C Lines created using the absolute coordinates
- 7. Example 1 2. Getting Started with AutoCAD Drawing a figure using the absolute coordinates
- 8. Relative Coordinate System Relative Rectangular Coordinates 2. Getting Started with AutoCAD Command: LINE _line Specify first point: 1,1 (Start point) Specify next point or [Undo]: @4,0 (Second point DX = 4, DY = 0.) Specify next point or [Undo]: @0,3 (Third point DX = 0, DY = 3.) Specify next point or [Close/Undo]: @-4,0 (Fourth point DX = -4, DY = 0.) Specify next point or [Close/Undo]: @0,-3 (Start point DX = 0, DY = -3.) Drawing lines using the relative Specify next point or [Close/Undo]: rectangular coordinates
- 9. 2. Getting Started with AutoCAD Example 2 Profile for Example 2
- 10. Relative Polar Coordinates Command: LINE 2. Getting Started with AutoCAD Specify first point: 1,1 Specify next point or [Undo]: @5<30 Drawing a line using relative polar coordinates
- 11. 2. Getting Started with AutoCAD Example 3 Drawing for Example 3
- 12. Direct Distance Entry Command: LINE 2. Getting Started with AutoCAD _line Specify first point: Start point. Specify next point or [Undo]: Position the cursor and then enter distance. Specify next point or [Undo]: Position the cursor and then enter distance. Drawing lines using the Direct Distance Entry method
- 13. 2. Getting Started with AutoCAD Example 4 Drawing for Example 4
- 14. Erasing Objects Ribbon: Home > Modify > Erase 2. Getting Started with AutoCAD Toolbar: Modify > Erase Menu Bar: Modify > Erase Command: ERASE or E Tool Palettes: Modify > Erase The Erase tool in the Modify Panel The Erase tool in Selecting the object by positioning the the Modify pick box at the top of the object toolbar
- 15. Canceling and Undoing a Command Object Selection Methods 2. Getting Started with AutoCAD The Window Option The Crossing Option Selecting objects using the Window Selecting objects using the Window option Crossing option
- 16. Drawing a Circle Command: CIRCLE or C 2. Getting Started with AutoCAD Toolbar: Draw > Circle Menu Bar: Draw > Circle Tool Palettes: Draw > Circle Ribbon: Home > Draw > Circle drop-down > Center , Radius Tools in the Circle drop-down The options of the CIRCLE command Center and Radius Center and Diameter Two-Point Three-Point Tangent, Tangent, Radius Tangent, Tangent, Tangent
- 17. 2. Getting Started with AutoCAD Drawing a circle by Drawing a circle by specifying specifying the center and the center and the diameter the radius A circle drawn by using the A circle drawn by using 2-Point option the 3-point option
- 18. 2. Getting Started with AutoCAD Drawing a circle tangent Drawing a circle tangent to two objects to two objects Drawing a circle tangent Drawing a circle tangent to to two objects two objects
- 19. 2. Getting Started with AutoCAD Drawing a circle tangent to three objects
- 20. Basic Display Commands Zooming Drawings 2. Getting Started with AutoCAD The Zoom tools in the Navigator Bar
- 21. Setting Units Type and Precision Application Menu: Drawing utilities > Units Command: UNITS 2. Getting Started with AutoCAD The Drawing Units dialog box
- 22. Specifying the Format Specifying the Angle Format 2. Getting Started with AutoCAD Specifying angles in Surveyor’s Measuring angles Units
- 23. Setting the Direction for Angle Measurement 2. Getting Started with AutoCAD North, South, East, and West The Direction Control dialog box directions Specifying Units for the Drawing or Block to be Inserted Sample Output Specifying Units for Lighting
- 24. 2. Getting Started with AutoCAD Example 5 Drawing for Example 5
- 25. Setting Limits of a Drawing Command: LIMITS 2. Getting Started with AutoCAD Setting limits Setting limits in a drawing Limits for Architectural Drawings
- 26. Example 6 2. Getting Started with AutoCAD Drawing for Example 6 Limits for Metric Drawings
- 27. Introduction to Plotting Drawings Ribbon: Output > Plot > Plot 2. Getting Started with AutoCAD Toolbar: Quick Access > Plot Application Menu: Print > Plot Command: PLOT or PRINT Basic Plotting The Plot dialog box
- 28. Modifying AutoCAD Settings using the Options dialog box 2. Getting Started with AutoCAD Application Menu: Options Command: OPTIONS • Files • Display • Open and Save • Plot and Publish • System • User Preferences • Drafting • 3D Modeling • Selection • Profiles The Options dialog box