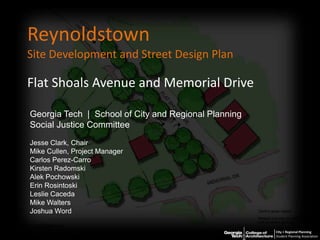
Reynoldstown Site Development and Street Design Plan
- 1. ReynoldstownSite Development and Street Design Plan Flat Shoals Avenue and Memorial Drive Georgia Tech | School of City and Regional Planning Social Justice Committee Jesse Clark, Chair Mike Cullen, Project Manager Carlos Perez-Carro Kirsten Radomski Alek Pochowski Erin Rosintoski Leslie Caceda Mike Walters Joshua Word
- 3. Agenda Process Discovery Design Discussion Documentation
- 4. Discovery | Previous Plans Reynoldstown Master Plan: 2000 and Beyond Goals + Objectives Utilize vacant lots to address communities needs Restore pedestrian environment Pedestrian friendly streets Expand existing housing stock with variety of housing types and prices Improve and expand neighborhood commercial facilities Improve availability and quality of parks and open space
- 5. Discovery |FLU Multifamily Residential (Medium Density) Commercial
- 6. Discovery |Zoning RG-3 Zoning Classification Single-family Two-family Multi-family
- 7. R-5 Zoning District Requirements Minimum lot size: 7,500 ft2 (existing lots may be developed as a single-family dwelling) Minimum lot width: 50 ft Setbacks: Front: 30 ft Side: 7 ft Rear: 7 ft FAR: 0.6 (for duplex units) Maximum lot coverage: 55% Maximum height: 35 ft Parking: 1 space per dwelling unit Actual Properties (68-1 & 69-9) Lot size: 7,579 ft2 and 6,126 ft2 Lot width: 55 ft Variances Required Minimum lot size: from 7,500 ft2 to 6,126 ft2 Front setback: from 30’ to 20-25’ Independent Driveway Required on Conforming Lot
- 8. RG-3 Zoning District Requirements Minimum lot size: 5,000 ft2 Minimum lot width: 50 ft Setbacks: Front: 40 ft Side: 7 ft Rear: TBD by height FAR: 0.69 maximum (for duplex units) Maximum lot coverage: 31% (including adjacent ROW) Maximum height: 35 ft Parking: 1 space per dwelling unit Actual Properties (68-1 & 69-9) Lot size: 7,579 ft2 and 6,126 ft2 Lot width: 55 ft Variances Required Front setback: from 40’ to 20-25’ Independent Driveway Required on Conforming Lot
- 9. Discovery | Previous Plans Plan recommendation: Closing of Howell Drive (entirety) to eliminate congestion approaching the Memorial Drive and Moreland Avenue intersection
- 10. Discovery | Historical Context Sanborn Fire Insurance Map (1911)
- 11. Discovery | Topo + Drainage
- 13. Design | Duplex Site Layout
- 14. Design | Townhouse Site Layout
- 17. Adaptive Reuse
- 18. Adaptive Reuse
- 20. Urban Design AlternativesConcept 1: Divided Street
- 21. Divided Street
- 22. Divided Street
- 23. Howell Drive: One-Way Drive Aisle 7’ On-Street Parking 10’ Drive Aisle 5’ 6’ Walk RG-3 Median Open Space 1’ Curb 1’ Curb 30’ R.O.W
- 24. Divided Street | Design Implications Design Benefits: Provide additional on-street parking Maximize commercial viability Maintain existing street pattern along length of Flat Schoals Ave. Provides flexibility for existing properties in median (either with rehabilitated structures or green space) Design Issues: Lowered accessibility to site Concern over one-way drive speed mitigation Requires traffic circle to maintain access to site
- 25. Urban Design AlternativesConcept 2: Two-Way Street with Access Drive
- 26. Two-Way Drive with Access Street Concept 2: Two-Way Street with Access Drive
- 27. Concept 2: Two-Way Street with Access Drive
- 28. Howell Drive: Two-Way Street and Access Drive
- 29. Two-Way Street with Access Drive | Design Implications Design Benefits: Provide some additional on-street parking Additional residential character at site Conform to Reynoldstown Master Plan at the intersection of Flat Schoals Ave and Memorial Drive Design Issues: Lowered accessibility to site Less on-street parking, minimizing potential to retain existing structures within median Requires traffic circle to maintain access to site
- 30. Urban Design AlternativesConcept 3: Two-Way Street
- 31. Concept 3: Two-Way Street
- 32. Two-Way Drive| Design Implications Design Benefits: Conform to Reynoldstown Master Plan at the intersection of Flat Schoals Ave and Memorial Drive Potential for additional land area and value Design Issues: Potentially expensive, and time-consuming, property acquisition from the city Resubdivision required before any improvements to existing site Eliminates on-street parking and minimizes commercial viability Inconsistent with historic subdivision of public space
- 33. Agenda Process Discovery Design Discussion Documentation