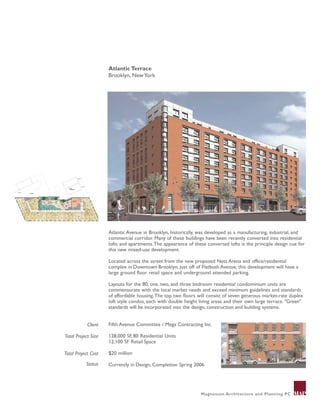Signaler
Partager
Télécharger pour lire hors ligne

Recommandé
Recommandé
Contenu connexe
Tendances
Tendances (18)
Similaire à Atlantic terrace project leed gold.pdf 2
Similaire à Atlantic terrace project leed gold.pdf 2 (20)
ndmarkCenterProject-Narrative&FinancialSummary(02-18-15)

ndmarkCenterProject-Narrative&FinancialSummary(02-18-15)
Plus de jpetr0s
Plus de jpetr0s (20)
Nyc office of emergency management leed certification

Nyc office of emergency management leed certification
Atlantic terrace project leed gold.pdf 2
- 1. Atlantic Terrace Brooklyn, New York Atlantic Avenue in Brooklyn, historically, was developed as a manufacturing, industrial, and commercial corridor. Many of these buildings have been recently converted into residential lofts and apartments.The appearance of these converted lofts is the principle design cue for this new mixed-use development. Located across the street from the new proposed Nets Arena and office/residential complex in Downtown Brooklyn, just off of Flatbush Avenue, this development will have a large ground floor retail space and underground attended parking. Layouts for the 80, one, two, and three bedroom residential condominium units are commensurate with the local market needs and exceed minimum guidelines and standards of affordable housing.The top two floors will consist of seven generous market-rate duplex loft style condos, each with double height living areas and their own large terrace. "Green" standards will be incorporated into the design, construction and building systems. Client Fifth Avenue Committee / Mega Contracting Inc. Total Project Size 128,000 SF, 80 Residential Units 12,100 SF Retail Space Total Project Cost $20 million Status Currently in Design, Completion Spring 2006 Magnusson Architecture and Planning PC