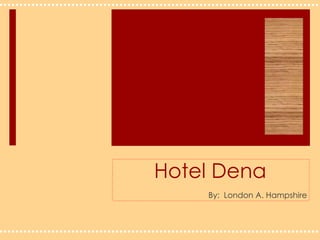
Hotel Design
- 1. Hotel Dena By: London A. Hampshire
- 2. Table of Contents Research Lobby & Reception Bar & Lounge Restaurant Retail Space Rock Climbing Center Pool Guest Rooms Product & Environmental Information
- 3. Research
- 4. Hotel Dena Concept Statement: Hotel Dena is centered around a fire and ice theme. Warm colors are coupled with white to create a dualist relationship. The white is meant to reflect the surrounding landscape of Anchorage, while warm colors help guest feel more comfortable and warm in their environment. Organic shapes are used throughout the space to mirror the ever changing terrain of the area. Sustainability is stressed by using furniture local to the state, being mindful of ways to save and reuse energy, and being respectful of the terrain in the area. Part of the uniqueness that Hotel Dena provides is the numerous activities that come with the guest’s stay. Hotel Dena uses activities typical to the area like rock climbing and sea kayaking to teach guests more about the ‘real’ Alaska, unlike most resorts in the area. Lessons are free, and guests can sign up for day trips ‘into the wild’. Located just outside of Anchorage, AK Research
- 6. Lobby & Reception Floor Plan Two double-door glass elevators are located between the double staircases. The first floor is made to resemble a glacier with white rock walls.
- 7. Lobby & Reception FF & E f1 countertops m2 m2 m1 m4 Wallpaper behind desk m3 Flooring
- 8. Chandelier L2 L1 Wall mounted fixture Lobby & Reception Lighting
- 9. Bar & Lounge
- 10. m2 m5 m5 Countertops m2 Façade of Bar Bar & LoungeFloor Plan Located on the 1st floor to the right of the Lobby
- 11. L3 f2 f3 Bar & LoungeFF & E f5 f4
- 12. L4 Wall mounted fixture Near booth seating Mini pendants over bar L5 Bar & LoungeLighting
- 13. Restaurant
- 14. Flooring m3 RestaurantFloor Plan Floor Plan of Athabasca Located on the 1st floor above the Lobby
- 15. m6 Wall separating restaurant from the Back of the House Booth Seating View of restaurant from the entryway RestaurantFF & E f5 m4 f7 Wallpaper f6
- 16. L6 L7 Hanging Fixture Wall mounted RestaurantReflected Ceiling Plan
- 17. Retail Space
- 18. m2 m2 RetailFloor Plan Located on the 1st floor to the left of the lobby
- 19. f8 L8 View of Retail Space from entry way RetailFF & E m4 f10 Wallpaper on back wall f9
- 20. RetailReflected Ceiling Plan L9
- 22. Rock Climbing CenterFloor Plan Kuskokwim Climbing Center: Located on the 2nd floor to the right of the staircase Rock walls extend up to 1’ below the ceiling; a self belay system is installed so climbers can climb independently. A spring-loaded, rubber floor (in red) is installed in case a climber falls. The bar sells juice, climbing gear, chalk, etc. Tables are available for observation & for breaks Between climbs.
- 23. Rock Climbing CenterFF & E m1 f3 f10
- 24. Hanging Mini Pendant above bar L4 L10 Track Lighting Rock Climbing CenterReflected Ceiling Plan
- 25. Pool
- 26. PoolFloor Plan Located on the 2nd floor above the elevators ‘Second’ floor is 6’ AFF To the left of the area is storage for kayaks, sports equipment, etc.
- 27. PoolFF & E f11 View of pool area from back right corner (near rock climbing center) f12 Chaise Lounge
- 28. Guest Rooms
- 29. Guest RoomsFloor Plan Located on the 3rd, 4th, and 5th floors ‘Freeze’ tile covering Bathroom walls m7
- 30. Wallpaper covering the rest of the room m8 Behind the bed m4 Guest RoomsFF & E Side Table f13 f1 f14
- 31. Guest RoomsReflected Ceiling Plan L11 Close to ceiling in the center of the room
- 32. Product & Environmental Information
- 33. Product & Environmental Information Lighting Schedule
- 34. Product & Environmental Information Materials Schedule
- 35. Product & Environmental Information Furniture Schedule
- 36. Product & Environmental Information Used 3 Form materials, all with LEED Ratings All wallpaper is by Wolf Gordon, all have LEED ratings Used no paint, only natural materials Gray-water System reduces water usage – water from pool runs to toilets, etc. Low flow toilets and shower heads are used in all guest spaces All wood flooring is FSC rated Lighting in public spaces (except for the lobby) are motion censored HVAC system is used sparingly. All windows are double hung so guests can increase airflow to rooms as they choose. Solar panels are installed on roof of building to help lessen the use of electricity Rain water is collected and filtered to be used to water flora and fauna in the hotel When possible, products were bought from local surrounding areas. Buying from within the state of Alaska was preferred, but products were also bought from Canada, Japan, and the upper Western corner of the U.S.
- 37. Product & Environmental Information Designated smoking areas are provided on the exterior of the building so that the interior can remain 100% smoke free, including guest rooms. The smoking areas are located far enough from the entry that it will not be disturbing to the other guests.