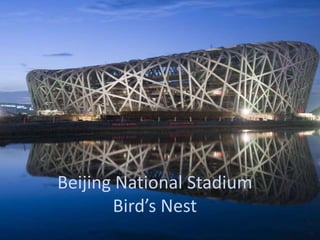
Beijing National Stadium
- 1. Beijing National Stadium Bird’s Nest
- 2. Location – In the olympic green Bejing China Number of floors – Three, 226 feet. Architect – Herzog & De Meuron Structural Engineer – Ove Arup & Partners MEP Engineers – Ove Arup & Partners Contractor – CITIC Internationals
- 3. Due to the fact that Beijing is located in an earthquake zone, it was imperative to be able to withstand the earth’s movement. By building the stadium in two separate parts, including a steel lattice structure and a concrete bowl separated by 50ft. the designers were able to create a structure flexible enough to handle considerable seismic activity.
- 4. The building design had to consider the seating arrangement for over 91,000 spectators. The seats and the athletic fields are housed in the inner concrete bowl, similar to an egg in a bird’s nest. The stands that hold spectators, were constructed as eight different zones. Each section of the bowl is like a building, there are eight different “buildings” all working together each with their own stability system. The bird’s nest is prepared to withstand an earthquake of up to magnitude 8 on the Richter Scale.
- 6. The Stadium is a massive and an incredibly complicated structure. The structural design was introduced by the Herzog & De Meuron, whom from very initial stages have been working with structural engineers from Ove Arup & Partners and developing 3D models.
- 7. The detail shows one of the numerous connections involved in the structure. Due to such significant loads on the structure members as well as their connections had to be designed carefully, the welding process alone sometimes took 17 hours per connection with several welders switching places to avoid exhaustion.
- 10. The structure must resist a total of 56,625 tons of vertical load. The Steel structure itself must resist its own load of 42,000 tons and 11,625 tons of live load, totaling in 53,625 tons. The Plinth type of the foundation is essential to carry such a load, which is evenly distributed.
- 11. The loads at each intersection are split between the members and transferred downward as indicated.
- 12. The massive steel structure resists lateral loads in a similar manner as the horizontal ones. In addition, instead of the loads hitting the structure and following it downwards and upwards it is broken down through the lattice of steel while being weakened and providing natural ventilation in the building.
- 13. The outer steel structure is completely separate from the inner stadium seating area and is placed 50 feet apart. this placement allows the two structures move independently in case of an earthquake. Steel has a rather high modulus of elasticity as compared to the concrete, therefore the entire outer structure could be put together as a unit and withstand earthquakes. The core of the stadium was constructed out of the pre-cast reinforced concrete. Because concrete has significantly lower modulus of elasticity, it was divided into eight individual sections. this division allows each portion of structure to move independently of the other in case of seismic motion causing minimal amount of damage.