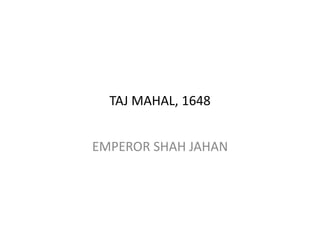
CASE STUDY
- 1. TAJ MAHAL, 1648 EMPEROR SHAH JAHAN
- 2. SIGHT The building seems to be floating on clouds when viewed from opposite of the river.
- 3. SIGHT Red sandstones signifies the Persion’s and its imperialism.
- 4. SIGHT Taj mahal framed by an arch to highlight the majestic appearance.
- 5. MATERIALITY White marble reflects purity glory.
- 6. SCALE & PROPORTION Large building to represent his majestic love.
- 7. LIGHT Reflection of light during sunset makes the building look yellow, giving off a different mood.
- 8. LIGHT & SOUND The interior is illuminated lightly and shadows reflects sorrowness.
- 9. TEXTURE The carving and the shading of the ornaments makes the leaves and flowers appear almost real.
- 10. SPIRITUAL The calligraphic inscriptions are symbols of spirituality which portrays the beauty and majestic of the religion.
- 11. SCHOOL OF MUSIC IN LISBON, 2008 JOAO LUIS CARRILHO DA GRACA STUDIOS
- 12. SENSES Interior / Exterior Relationship (equilibrium)
Notes de l'éditeur
- Due to the usage of marble, the eye can mistake it for clouds. Making the building look like its floating as if it’s a dream.
- Red sandstone also had significance in the Persian origins of the Mughal Empire, where red was the exclusive colour of imperial tents. The main gate is like a veil to a woman’s face which should be lifted delicately, gently and without haste on the wedding night.
- As one stands inside the main gate of Taj, his eyes are directed to an arch which frames the Taj. In indian tradition the veil is lifted gently to reveal the beauty of the bride.
- White marble to reflect the purity of his love towards Mumtaz. It is a romance celebrated in marble and glorified with precious and semi-precious stones and that’s the way to appreciate it.
- The building is set against the river and through their reflection, changes the view of the Taj. These changes depicts the different moods of woman.
- The interior has a reverberation time of 28 seconds providing an atmosphere where the words of the Hafiz, as they prayed for the soul of Mumtaz, would linger in the air.
- The decorative bands brings out the floral arabesque showing harmony and serenity of a fairy-like experience.
- In order to achieve equilibrium, there are openings towards the outside and, as an alternative, a mechanical and sophisticated climatization of each space.
- The façade of the building is an almost blind volume except for the corners: where large glass surfaces make the view explode and allow natural lighting to illuminate the interior spaces.
- Though it is mainly a teaching space, it should be prepared to host musical performances of the highest level, and thus its acoustic requirements are very demanding in the form of a wooden shell.
- On the 2nd floor, a large patio covered with grass – formed by a volume that gradually increases in height and protects it from the exterior noise.
- As the top of the building gently slopes upwards, the rooms grow successively higher, from smaller classrooms meant for instruments that produce a weaker sound (the flute, for instance), to larger rooms meant for percussion instruments.
- The building is made up of mainly concrete, as the material was a simple way of obtaining high levels of acoustic stability and insulation, maintaining the silence inside the building and preventing external noise from entering. The floor in the class rooms are made of wood because it vibrates.