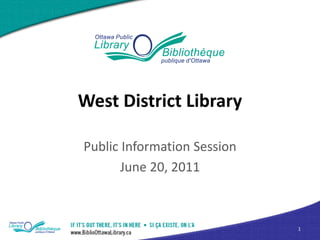
West district presentation, june 2011
- 1. West District Library Public Information Session June 20, 2011 1
- 2. AGENDA • Purpose of meeting • Consultations & Feedback • Recap – Value of a District Library • Building placement options & analysis • Approved Approach • Next Steps & Keeping in touch 2
- 3. Consultations to Date • Kanata North Ward Council Meeting (Feb.) • Kanata/Beaverbrook Community Association Executive Meeting • Hazeldean/Katimavik Community Association • Ottawa‐Carleton Board of Education/Earl of March High School • Kanata Seniors’ Centre: Learning Series 3
- 4. Public Feedback Key points raised regarding facility & parking: • Keep the facility connected to Mlacak Centre • If it’s more than one floor = elevator • Include dedicated parking spaces for library users • Ensure handicapped parking closer to entrance • Fix the site traffic circulation 4
- 5. Public Feedback Key points raised concerning services: • Add children’s French Programming • Ensure that there are meeting rooms • More collections • Provide a library service when Beaverbrook closes • Include a Kanata Room 5
- 6. Value of a District Library • A great community meeting & gathering space • District Branch has dual role: • Resource for other service areas in larger catchment • Community branch for the immediate area • Library space designed for now and future use • More specialized services, staff & collections • Increased outreach to community groups, schools, etc. • More innovative technology and more space 6
- 7. Existing Site Aerial 7
- 8. Building Placement Options 1.Demolish existing library building: – Build free standing near Campeau (option1) – Build 2 storey addition (option 2) 2. Renovate existing library building: – Add one storey addition (option 3) – Add second storey to existing building and expand footprint (option 4) – Add two storey addition and retain existing space (option 5) 8
- 9. Analysis of Options Option 3 ‐ One Storey Addition Option 2 ‐ Two Storey Addition Option 5 ‐ Two Storey Addition Option 4 ‐ Add Second Storey to Existing (Renovate Existing) Building (Demolish Existing) (Renovate Existing Library) Option 1 ‐ Free Standing (Demolish Existing) (Renovate Existing) Criteria Weight 1. Cost 25% 16.3% 8.8% 5.0% 2.5% 0.0% 2. Parking 15% 7.5% 4.5% 9.0% 7.5% 7.5% 3. Compliance with Vision for Library 15% 11.3% 8.3% 9.8% 9.0% 9.0% 4. Relationships with Existing Buildings and 15% 9.8% 9.8% 7.5% 11.3% 10.5% Services within Mlacak Center 5. Constructability 10% 6.0% 7.0% 5.5% 5.0% 3.5% 6. Visibility of Building 5% 3.3% 2.5% 5.0% 3.3% 3.3% 7. Pedestrian and Traffic Flow 5% 2.3% 1.8% 1.8% 2.0% 2.0% 8. Impact to Existing Library during 5% 3.0% 2.5% 3.0% 1.0% 1.0% Construction 9. Design and Construction Risks 5% 3.0% 3.0% 1.5% 1.5% 0.0% Total 100.00% 62.3% 48.0% 48.0% 43.0% 36.8% 9
- 10. Approved – Two Storey Addition (retain existing space) • Major Decision points – Lowest cost with most benefit – Meets with feedback received from public • Maintain connectivity to Mlacak Center • Retaining existing library – Lowest Risk Forecast (Design and Construction) – Meets design and functional vision for West District 10
- 11. Two Storey Addition General Layout Note: Building may move North along with parking toward South for better access to front entrance 11
- 12. Next Steps • Complete Functional Building Program • Current Building & Site Due Diligence – Geotechnical Soil Study; Building Condition Audit; Designated Substance Audit; Site Survey; & environmental site assessment • Develop RFP for Prime Consultant (Architect) – Architect will seek public input and participation – Input from Teens, Seniors, etc. • Initiated work to secure space for a depot • Fundraising Initiative 12
- 13. Questions/Input For information on West District – www.biblioOttawalibrary.ca – westdistrict@biblioOttawalibrary.ca – Facebook: Ottawa Public Library – Contact: Linda Standing, • Manager, West District, Beaverbrook, Hazeldean 613‐592‐2712 x26 Linda.Standing@biblioOttawalibrary.ca Thank you for your interest and participation! 13