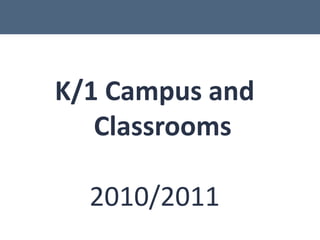
K1 Campus Classrooms Site Plan Renderings Details
- 1. K/1 Campus and Classrooms 2010/2011
- 2. Vision Board
- 3. Site Plan
- 4. Site Plan
- 5. Site Plan
- 6. Site Plan
- 7. RENDERING
- 8. RENDERING
- 10. Teachers
- 11. Staff
- 12. Parents
- 13. Students
- 14. WCA Board
- 15. District Board
- 16. Architect & Design Team
- 18. Real Bell
- 19. Climbing wall
- 20. Water table
- 21. Green & Healthy Theme
- 22. Minimize Maintenance: long term
- 23. Tie into core values of school
- 24. Solar?
- 25. Sustainability as part of education
- 26. Outdoor Art Gallery: display cases
- 27. Puppet theater/Outdoor theater area/Portable stage
- 28. Teepee (rebuilt and decorated by a new class every year as art project)
- 29. Temporary Art Wall: chalk or paint on glass
- 31. Roof over first grade entrance
- 32. Backs of portables, HVAC etc.
- 33. Dropoff (benches, plantings, etc)
- 36. Outdoor seating area: tree cover or roof
- 37. Yard 1: play vs. recreation vs. education
- 38. Yard 2: play vs. recreation vs. education
- 40. Stair to main campus
- 42. Landscape of hillside up to ballfield
- 44. Storage area
- 45. K Dropoff
- 46. STEP Building: current and future use
- 49. Pull down maps
- 51. Pushpin walls
- 52. Entry locks
- 53. Toilet heights for kids
- 55. White boards lowered, correct height
- 56. Socket locations, lots on walls, floor plug locations.
- 57. Projectors
- 59. Place to line up kids
- 61. Fencing
- 62. Fire Hydrants
- 64. Utility Meters
- 65. Water fountains
- 66. Table materials
- 67. Trash bins, recycle, compost options
- 68. Shade solutions
- 69. Boulders, stumps, play equipment
- 70. Lighting
- 72. Telecom/ Communications/ PA System
- 73. Clocks
- 74. Smart Boards
- 75. Bike racks
- 77. Socket locations
- 78. Signage and painted path