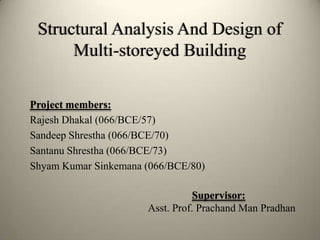
Structural Analysis and Design of 7-Storey Commercial Building
- 1. Structural Analysis And Design of Multi-storeyed Building Project members: Rajesh Dhakal (066/BCE/57) Sandeep Shrestha (066/BCE/70) Santanu Shrestha (066/BCE/73) Shyam Kumar Sinkemana (066/BCE/80) Supervisor: Asst. Prof. Prachand Man Pradhan
- 2. Objectives • Learn the concept of lateral and vertical loading on the building. • Identification of structural arrangement of the plan. • Modeling of the building for the structural analysis. • Detail structural analysis using SAP 2000. • Sectional design of structural components. • Structural detailing of members and the system.
- 3. Major Scope • Seismic coefficient method is used • Code of practices: IS456:2000, IS875:1987(Part 1,2), IS1893:2000, IS13920:1993, SP16,SP34 • The bearing capacity of foundation is assumed to be 140 kN/m2. • The project does not take into account the soil pressure in elements at the basement as well as the possible impact loads due to vehicles
- 4. Salient Features • Name: Bharbhacho Complex • Location: Dhudhpati, Bhaktapur • Building Type: Commercial • System: RCC framed Structure • No. of storeys: 7 • Floor ht: 3.3m • Foundation type: Raft foundation
- 5. Preliminary Design • Design of Slab : as per deflection control Slab Depth Effective depth (d) Total depth (D) Without secondary beam 190 mm 220 mm With secondary beam 120 mm 150 mm
- 6. Design of beam: as per deflection control Beam type Width (b) Total depth (D) Primary Beam 400 mm 550 mm Secondary beam 250 mm 300 mm
- 7. • Design of column – Loaded from slab, wall, beam and self weight of column considered – Factored load calculated – 20% EQ load considered – Equating total load with Puz=0.45fckAc+0.75fyAst – Assuming Pt=3% – Ag calculated and size of column adopted Column Type Dimension (B×D) mm2 Type I 400×400 Type II 400×400 Type III 500×500
- 8. Manual calculation • Dead Load – Slab – Beam – Wall – column • Live load • Centre of mass • Centre of rigidity • Eccentricity
- 9. SAP Analysis
- 10. Design of Structural members • Design of Slab Xm Ym Xs Ys Ast required 112.25 98.04 141.51 132.27 Ast provided 452.36 376.967 376.967 376.967
- 11. Slab Detailing
- 12. Torsional Detail in Slab
- 13. Design of Staircase Staircase Main reinforcement Distribution bar Development length Required Provided Required Provided Required Provided Doglegged 12Φ 559c/c 12Φ 200 c/c 8 Φ@279c/c 8 Φ@270c/c 810 mm 820 mm Openwell 1st flight 12Φ391.65 c/c 12Φ300 c/c 8 Φ@279c/c 8 Φ@270c/c 483 mm 485 mm 2nd flight 12Φ398.26 c/c 12Φ195c/c 8 Φ@279c/c 8 Φ@270c/c 600 mm 700 mm
- 17. Design of Beam Beam Type Support reinforcement Mid reinforcement Top bar Bottom bar Top bar Bottom bar Primary beam (400x550) 5-25 Φ 4-20 Φ 2-20 Φ 2-25 Φ Stair beam (400x 550) 2-20 Φ 2-20 Φ 2-20 Φ 4-20 Φ Secondary beam (250x300) 3-16 Φ 2-16 Φ 2-16 Φ 3-16 Φ
- 18. Beam Detailing
- 19. Contd.
- 20. Design of Column Column Types Reinforcement percent Small (400x400) 8-28 Φ 2.43 % Big (600x600) 12-25 Φ 1.64 % Ramp (500x600) 12-28 Φ 2.46 %
- 21. Column Detailing
- 23. Design of Basement wall Reinforcement pattern Face Reinforcement Vertical Both 16 mm Φ @ 190 mm Horizontal Front 8 mm Φ @160 mm Inner 8 mm Φ @320mm
- 24. Detailing of Basement wall
- 25. Design of Lift Lift Types Vertical Reinforcement Horizontal Reinforcement Required Provided Required Provided Capsule 14 Φ @ 109.36 14 Φ @ 100 12 Φ @ 253.85 12 Φ @ 250 Middle capsule 14 Φ @ 331.14 14 Φ @ 320 12 Φ @ 253.85 12 Φ @ 250 Service 14 Φ @ 367.67 14 Φ @ 350 12 Φ @ 253.85 12 Φ @ 250
- 26. Lift Detailing
- 27. Design of Foundation Shorter span reinforcement Longer span reinforcement 20 mmφ @ 175 mm c/c 20 mmφ @ 200 mm c/c
- 29. THANK YOU
