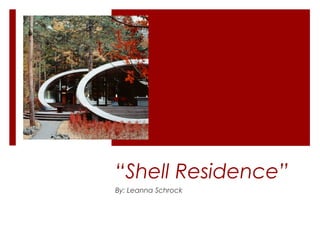
F.i. presentation
- 1. “Shell Residence” By: Leanna Schrock
- 2. A little bit about it... Eco-friendly summer home Architectural design style created by Japanese Architect, Kotaro Ide of ARTechnic Comprised of two tubes with oval sections, which makes up a “J” shape, and a courtyard in the center The exterior of the “Shell” residence is covered in a concrete structure and finished with a penetrative sealer for concretes Deck wood is used for the patio area Large double-glazed openings Communal spaces are located on the ground floor, whereas the private spaces, such as the bedrooms, are located on the second floor
- 5. Climate issues resolved: “The low temperatures in Karuizawa along with the increased humidity levels make for a harsh climate. As a result many houses in the area with a traditional structure and construction are facing overwhelming decaying problems. With this in mind the architect came up with a large shell structure which floats above the ground and is constructed by reinforced concrete. Taking example from other villas of the nearby area which have not been used for many years, Kotaro Ide tried avoiding the common structure and materials used in the construction. The use of reinforced concrete for the residence will assist the residence in protecting itself from the high humidity levels and the cold.”
- 8. Pros & Cons: Pros Structurally sound, as it is made of concrete Aesthetically pleasing Built with climate conditions in mind Cons Walls are curved wall décor? Mainly windows not much privacy Seems fairly expensive
- 10. Ethical Implications: Materials used on the houses are strong and less likely to decay – helps the environment; houses last longer and won’t need to be torn down and rebuilt Harmonizes itself with nature in its design Organic shape; very simple Large floor-to-ceiling windows to let light in Less electricity needed for lamps
- 12. Bibliography: photo (c) Nacasa & Partners Inc., Image Courtesy of Kotaro Ide // ARTechnic Japan Argyriades, Marcia. "Shell Residence by Kotaro Ide." Yatzer™. 14 Oct. 2010. Web. 18 Nov. 2010. <http://www.yatzer.com/Shell-Residence-by-Kotaro-Ide>. Ann. "Kotaro Ide | Shell Residence - L'usine." L'usine - La Cafeteria De L'usine. 25 Oct. 2010. Web. 18 Nov. 2010. <http://lusinespace.com/kotaro-ide-shell-residence-1963.html>. "Shell House by Kotaro Ide in Japan - House Design News." House Design News - House, Interior, Design News, Home Design, Home Furniture, Home Garden, Home Decorating, Residential, Modern House, Contemporary House, Etc. Web. 18 Nov. 2010. <http://www.housedesignnews.com/home-design-ideas/shell-house-by-kotaro-ide-in- japan/>.