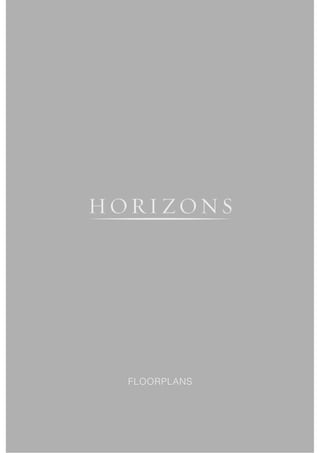3. A city that ranks amongst the greatest across the
globe renowned for its driving ambition, success,
and international outlook calls for apartments of a
calibre that also stand out from the rest.
Set against a skyline that speaks the language of
confidence and global success, and which
embraces the innovative and architecturally bold,
Horizons is a striking residential building that
combines a covetable position facing the Thames
waterfront with a backdrop of some of the capital’s
most iconic tall buildings.
This is London living to rival that of any global
city on earth.
The world’s
finest City
demands
the finest
apartments
Computer generated image of Horizons.
23. FINESTQUALITY
Computergeneratedimagesoftypicaltwobedroomapartment(Apartment67shown).
Computergeneratedimagesoftypicalonebedroomapartment(Apartment42shown).
Kitchens
•Highspecificationhandle-lessfittedunitsfrom
LondondesignerUrbanMythinhigh-glosswhite
•Stoneworktops
•Fullyintegratedappliances:stainlesssteeloven,
inductionhob,extractorhood,dishwasher,
fridge/freezer&washer/dryer
•Fullheightglasssplash-backs
•Featurelightingabove&underwallunits
Bath&EnsuiteShowerRooms
•PurewhiteVilleroy&Bochbathroomsuites
withchrometapsandmixers
•Bathwiththermostaticshowermixerand
glazedscreen(whereapplicable)
•Largeshowerenclosuretoshowerrooms
&ensuites
•Contemporaryporcelain&ceramictiling
•Largevanitymirror
•Twotowelrails
•Bespokecabinetrywithbuiltinstorage&
lowvoltagesocket
GeneralFeatures
•24hrConciergeService
•Residents’gymnasium
•Under-floorheating
•ComfortcoolingprovidedtoPenthouses
•Undergroundcarparking
(availableasanoptionalextra)
•Bicyclestorage
Fixtures&Fittings
•Fullheightentrance&internaldoors
•Wardrobestomainbedroomwithslidingdoors
•Satinchromedoorhandles&lightswitches
•Recesseddownlightstokitchen,livingroom,
bedroom1&bathrooms
•Sky+,TVandtelephoneoutletstolivingroom,
withTVoutletstoallbedrooms
Flooring
•Kitchen,livingroom&hallwayinengineered
timberflooring
•Bedroomscarpetedinawarm,neutral
colourtone
Décor
•Smoothfinishtoallwalls&ceilings,
paintedinwhiteemulsion
•Whitesatinwoodfinishtodoors&woodwork
Security&Warranties
•Videoentryphonesystemtoallapartments
•MonitoredCCTVsystem
•10yearNHBCwarranty
•Twoyear24/7emergencycover
•Comprehensiveinductionwithdedicated
CustomerServiceManager
DuplexPenthouseApartments
•Combinedcomfortcooling&warmairsystem
withunderfloorheating
•Outsidekitchen
•Outsidestore
•Externaltap
specification
ComputergeneratedimageoftypicalensuiteshowerroomatHorizons.
24. CUSTOMERSERVICE
SECONDTONONE
Ourdedicatedcustomerserviceteamishands-onandquality-control
focusedaswellasprofessionalandapproachable.Atcompletionthey
demonstrateworkingfeatureswithownersortenants’inductionservice,
andforthefirsttwoyearsprovidea24/7freeEmergencyService,365
daysayear.Landlordsbenefitfromourtrustedlinkswithreputableletting
andmanagementagenciesandfurnishingspecialists.
TheTelfordHomesbranddelivershigh
quality,highlydesirablenewhomesthatare
supportedbyfirst-classCustomerService.
TELFORDHOMES
TelfordHomesisaleading,London-focusedresidentialpropertydeveloper.
Thecompanyspecialisesincreating,designingandbuildinginnovative
landmarkdevelopmentsinsomeofthemostdesirableandsoughtafter
locationsinthecapital.TheemphasisofaTelfordprojectisalwaysfocused
foremostuponquality,luxuryandexclusivity.
Highspecification,combinedwithsomeofthefinestdesignernames,ensures
thateachindividualpropertymeetsorexceedsthemostdemanding
expectations.Architecturalinnovationandexcellenceensuresatruelandmark
development,whileafreshandimaginativeapproachtocommunalareas
furtherensuresatrulyluxurylifestyleexperience.
Thatiswhyover99%ofcustomerssurveyedin2012*wouldrecommend
TelfordHomestotheirfriendsandfamily.
(*Independentsatisfactionsurveyresultsfor12monthsfromJanuarytoDecember2012.)
Tel:+44(0)1992809800
www.telfordhomes.plc.uk
TelfordHomesPlc
TelfordHouse,Queensgate,BritanniaRoad,WalthamCross,HertsEN87TF.
Theseparticularsareforillustrationonly.Weoperateapolicyofcontinuousimprovementandindividualfeaturessuchaskitchenandbathroomlayouts,doors,windowsandelevationaltreatmentsmayvaryfromtimetotime.Specification
detailsareforguidepurposesonlyandremainsubjecttochangewithoutpriornotice.Shouldareplacementberequiredthiswillbetoanequalorhigherstandard.Consequentlytheseparticularsshouldbetreatedasgeneralguidanceonly
andcannotberelieduponasaccuratelydescribinganyoftheSpecifiedMattersprescribedbyanyordermadeunderthePropertyMisdescriptionsAct1991.Nordotheyconstituteacontract,partofacontractorawarranty.Horizonsisa
marketingnameandmaynotformpartofthefinalpostaladdress.Computergeneratedimagesareindicativeonlyandmaybesubjecttochange.DetailscorrectattimeofgoingtoprintEandOE.

