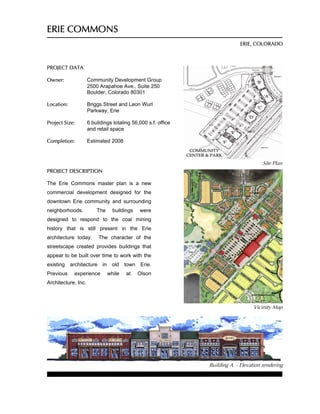Erie Commons
•
0 j'aime•61 vues
The Erie Commons project is a new commercial development in Erie, Colorado consisting of 6 buildings totaling 56,000 square feet of office and retail space. The development's buildings were designed to reflect the coal mining history present in Erie's existing architecture and to appear as if they were built over time to blend with the character of old town Erie. The project is scheduled for completion in 2008 and is owned by the Community Development Group located in Boulder.
Signaler
Partager
Signaler
Partager
Télécharger pour lire hors ligne

Recommandé
Contenu connexe
Tendances
Tendances (14)
Hencken & Gaines Portfolio of Building Projects in Maryland

Hencken & Gaines Portfolio of Building Projects in Maryland
900 S Reconstruction and 9-Line Trail Update (April 2018)

900 S Reconstruction and 9-Line Trail Update (April 2018)
Bridge Construction, Pedestrian Safety Upgrades, Tree-Plantings and Road Impr...

Bridge Construction, Pedestrian Safety Upgrades, Tree-Plantings and Road Impr...
Downtown and South Boston Waterfront: A Sampling of Developments

Downtown and South Boston Waterfront: A Sampling of Developments
En vedette
En vedette (9)
Similaire à Erie Commons
Similaire à Erie Commons (6)
Item # 5 - 6401, 6403 and 6421 Broadway Notice Of Intent

Item # 5 - 6401, 6403 and 6421 Broadway Notice Of Intent
Erie Commons
- 1. PROJECT DATA Owner: Community Development Group 2500 Arapahoe Ave., Suite 250 Boulder, Colorado 80301 Location: Briggs Street and Leon Wurl Parkway, Erie Project Size: 6 buildings totaling 56,000 s.f. office and retail space Completion: Estimated 2008 ERIE COMMONS Vicinity Map PROJECT DESCRIPTION The Erie Commons master plan is a new commercial development designed for the downtown Erie community and surrounding neighborhoods. The buildings were designed to respond to the coal mining history that is still present in the Erie architecture today. The character of the streetscape created provides buildings that appear to be built over time to work with the existing architecture in old town Erie. Previous experience while at Olson Architecture, Inc. ERIE, COLORADO Site Plan Building A - Elevation rendering