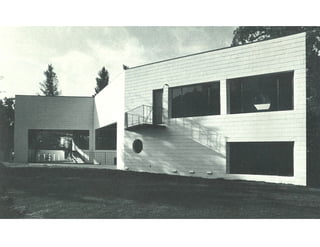HWA Given Institute Exterior 01
•Télécharger en tant que DOC, PDF•
0 j'aime•62 vues
Signaler
Partager
Signaler
Partager

Recommandé
Recommandé
Contenu connexe
En vedette
En vedette (8)
Open edX & Interoperability: Making Open edX play nicely with others

Open edX & Interoperability: Making Open edX play nicely with others
VMworld 2015: Conducting a Successful Virtual SAN Proof of Concept

VMworld 2015: Conducting a Successful Virtual SAN Proof of Concept