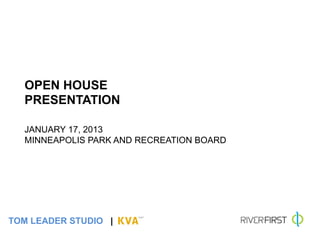
RiverFirst Schematic Design: Mid-term Presentation
- 1. OPEN HOUSE PRESENTATION JANUARY 17, 2013 MINNEAPOLIS PARK AND RECREATION BOARD TOM LEADER STUDIO |
- 2. • Scope areas • Loops, Places & Corridors • Schema4c Design • Feasibility Study • Schedule mid-‐point • early summer delivery • Inter-‐agency collabora7on • City & County • “River partners” • Regulatory challenges • Implementa7on opportuni7es • New parks, new types
- 3. TRAIL LOOPS
- 7. VIEW OF N 26TH AVENUE
- 9. VIEW ON PLYMOUTH BRIDGE
- 11. AERIAL VIEW OF LOWRY CONNECTOR
- 12. N 26TH AVENUE PIER
- 13. VIEW OF N 26TH AVENUE PIER
- 14. FLOATING ISLANDS
- 15. VIEW OF FLOATING ISLANDS FROM SHORE
- 16. PLACES - SCHERER PARK
- 17. AERIAL VIEW OF SCHERER PARK PHASE II
- 20. SCHERER PARK VIEW FROM SIBLEY STREET
- 21. CURRENT ZONING ENVELOPE 1.0 Applicable Zoning The plot of land is located on Minneapolis Zoning Maps Plate 14 and is within the following zoning designation and overlays: Primary: I2 – Medium Industrial Overlays: SH – Shoreland Overlay FP – Floodplain Overlay Mississippi River Critical Area 2.0 Location of Structure Structures are not allowable within 50’ of the Ordinary High Water Mark (OHWM) per SH 551.470. The OHWM is 799.8 ASL. 3.0 Uses 3.1 Proposed park, office, retail, restaurant, farmers market, educational center, indoor recreational and outdoor athletic uses are permissible per I2 District, Section 530. 4.0 Yard / Setbacks 4.1 No front yard requirement along 10th Street and Sibley Street per Industrial District, Section 550.160. Exceptions are the corner of Sibley and Plymouth Ave NE and along Plymouth Ave. The abutment of a R1A Zone requires setbacks per plan. 4.2 Buildings can be setback max. 8’ from lot line per article II 530.110 Building Placement along 10th and Sibley Street. 5.0 Building Heights 5.1 The maximum allowable heights per zoning (I2, SH, FP, MRCA) are two and half stories or thirty-five (35) feet, whichever is less. DEVELOPMENT PARCEL CURRENT ZONING
- 22. PROPOSED ENVELOPE 1.0 Applicable Zoning The plot of land is located on Minneapolis Zoning Maps Plate 14 and is within the following zoning designation and overlays: Primary: I2 – Medium Industrial Overlays: SH – Shoreland Overlay FP – Floodplain Overlay Mississippi River Critical Area 2.0 Location of Structure Structures are not allowable within 50’ of the Ordinary High Water Mark (OHWM) per SH 551.470. The OHWM is 799.8 ASL. 3.0 Uses 3.1 Proposed park, office, retail, restaurant, farmers market, educational center, indoor recreational and outdoor athletic uses are permissible per I2 District, Section 530. 3.1 Residential use in specified areas per CUP. 4.0 Yard / Setbacks 4.1 No front yard requirement along 10th Street and Sibley Street per Industrial District, Section 550.160. Exceptions are the corner of Sibley and Plymouth Ave NE and along Plymouth Ave. The abutment of a R1A Zone requires setbacks per plan. 4.2 Buildings can be setback max. 8’ from lot line per article II 530.110 Building Placement along 10th and Sibley Street. 4.3 Additional yards/setbacks requirements as specified in drawing. 5.0 Building Heights 5.1 The maximum allowable heights per zoning (I2, SH, FP, MRCA) are two and half stories or thirty-five (35) feet, whichever is less. 5.2 The desired maximum allowable height per drawing requires a conditional use permit [CUP] per 550.140 (Increasing maximum height). DEVELOPMENT PARCEL PROPOSED GUIDELINES
- 23. DEVELOPMENT PARCEL D ZONING DIAGRAM
- 24. DEVELOPMENT PARCEL DESIGN PRINCIPLES
- 25. SCHERER PARK VIEW TOWARDS DOWNTOWN
- 28. ON-GOING ACTIVITIES • ENGAGEMENT WITH AGENCIES Regulatory Partner agencies • COST ESTIMATE • O & M MODELING • SCHEMATIC DESIGN DELIVERABLES
