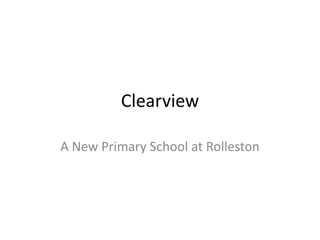
Clearview rolleston
- 1. Clearview A New Primary School at Rolleston
- 2. Clearview School Site Map This new years 1-8 school is in a fast growing township 20kms south of Christchurch. It is on a flat site, with three pods of 17 classrooms around a playground complex. Two further pods (centre left) will take its capacity to 600.
- 3. Pods surround heart of the school Junior classes are in the pods to the left with the years 7-8 pod in the distance. Each school level has its own adventure playground in the sunny and well landscaped heart.
- 4. Reception/Admin and Staff/Library The library, principal’s and DP’s office (lower) all look out onto the heart of the school. Reception, administration and teaching resources are spaciously accommodated.
- 5. Reception The light and friendly reception desk is supported by large back-office spaces. The principal’s and DP’s offices, plus a meeting room, are to right and left.
- 6. Reception The executive officer has a large office to the right of reception. The all- glass entry foyer is welcoming. The multi-purpose hall and its meeting rooms are seen on the other side of the entry to the school.
- 7. Principal’s office From his desk and lounge-style office, principal James Petronelli can see into the heart of the school and all the classroom pods.
- 8. Staffroom and meeting room The staffroom is large, bright and sunny and opens into a formal meeting room with board table on the right. The well-equipped staff kitchen can double as a food technology space.
- 9. Resource production and storage Next to the staffroom is this area for teaching resource production (left) and storage in Lundia shelving (right).
- 10. Library Big windows, some at student height, and mobile and varied furniture are features of the library.
- 11. Library student work room This adjunct to the library (“Discovery Zone”) provides floor and desk space for students’ work, with a southern view into the heart of the school.
- 12. Six room pod A learning studio (commons space) of 155 sq ms gives entry to the six “homebases” (classrooms), all of which are 59 sq ms. Each pair of classrooms shares a “quiet room” of eight sq ms (green) and the six teachers have a 24 sq ms office at top centre.
- 13. Five room pod The layout is the same as in the six room pod, but there is one fewer little quiet rooms and the teachers’ office is slightly smaller. In both pods teachers and students have several choices of places for work, including rotundas outside the back of the pod.
- 14. Indoor/outdoor Each pair of classrooms opens, at the rear, into one of these paved and sheltered rotundas for breakout groups of students.
- 15. Learning studios All the classrooms (left) open into a warm commons space. The teachers’ office and toilets are on the right.
- 16. Learning studio There is ample space and light in the learning studios for several groups of students and teachers .
- 17. Homebase All the classrooms have purpose-designed interlocking tables for multiple configurations, interactive whiteboards and data projectors, plenty of display space, student storage lockers, and wireless and sound field systems.
- 18. Homebase The other side of the room includes the teacher’s work station, access to the quiet room and outdoor rotunda at centre left, sliding whiteboards and more storage lockers.
- 19. Homebase/learning studio Big sliding glass doors open into the learning studio and across to the teachers’ office and student toilets.
- 20. Teachers’ office There is plenty of space, equipment and storage….and a window back into the learning studio and classrooms.
- 21. Teachers’ office At the other end there is space for music and sports equipment, and for a cow of laptops.
- 22. Vision What drove the planning of these teaching and learning pods was a vision of Clearview year 8 graduate students being: “Skilled thinkers and communicators stepping out with confidence”. As this representation of the school’s vision shows, the students are to be lifted by success in the key competencies and by an inquiry approach to learning. The establishment board of trustees and their architect therefore created multiple and flexible spaces in which students and teachers could carry out inquiry learning, and the presentation of that learning.
- 23. Green and healthy These garden plots, by the year 7-8 pod, indicate the green and healthy policies of Clearview…as does the water recycling plant at the right.
- 24. An active school Clearview students are encouraged to cycle and scooter to school, and be physically active while they are there.
- 25. Multi-purpose hall The community meeting room also encourages physical activity during the school day.
- 26. Multi-purpose hall The hall, currently of about 470 sq ms but capable of extension, is used for assemblies, performing arts, physical education, and community gatherings.