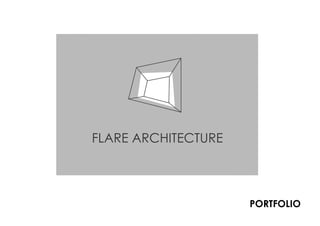
FLARE ARCHITECTURE PORTFOLIO 2
- 1. PORTFOLIO
- 2. ANDY + NIKKI’S HOUSE Refurbishment of a 3 bedroom terrace house. This project tried to keep as many of the original 1900’s features as well as restoring some of the existing ones. This very run down terraced house had old carpets and vinyl as flooring, wall paper in all walls and ceiling tiles in most rooms. All these finishes were removed to give space to fresh painted walls and ceilinga, restored and varnished floorboards. All ceiling fea- tures (roses and cornices) were restored to give place to retro and elegant lamps. The kitchen was opened to the dining room creating more light and space. The bathroom and toilet were joined to create a spacious modern bathroom with a free-standing bath. All doors were stripped and varnished as per original appearance. PRJECT BUDGET: £50,000 BOUROUGH: WALTHAMSTOW CONTRACTOR: GREG BACHORZ YEAR: 2015
- 3. 34 PENRHYN HOUSE Extension of a 3 bedroom terrace house. This project helped to create an open kitchen and reading area where a very unused conservatory lied. A small, dark and destroyed kitchen by a leak was converted into a pantry room and a generous shower room. An extension was created where a conservatory with difficult acces to the garden was. The extension compormises a flat roof, a flat big skylight, bi- folding doors and reclaimed brick to match existing. The same brick was brought inside to create a feature wall with an elegant recessed shelf. Style is retro-London, trying to revibe the 30’s. PRJECT BUDGET: £65,000 BOUROUGH: WALTHAMSTOW CONTRACTOR: OMNISCENT HOMES BUILDING CONTROL: LEWIS BERKELEY PARTY WALL AGREEMENT: KEVIN KEN YEAR: 2016
- 4. ANDY+ ANGELIKA’S FLAT Refurbishment of a flat in Shoreditch The idea behind this project was to optimise the space both in plan and in height, as well as helping to make a very moder living space with the latest technology The 2 bedroom apartment was very compartimented and had the original feautres from 20 years ago, when it was built inside a warehouse in Shoreditch. The living room had the same size as the bedrooms. To optimise the most used space by the couple, the living-room was increased and the spare bedroom decreased in an organic way, giving a diagonal connection with the new german kitchen. The floor had underfloor heating and resin finish, giving a seamless appearance. A reclaimed bric wall was in- troduced to add the ‘London’ look. The suspendded ceiling was removed in the living room, leaving exposed the concrete ceiling creating a very high space. Latest AV and LEd technology was incorporated. All fixed furniture was custom made by professional joiners. PRJECT BUDGET: £200,000 BOUROUGH: HACKNEY CONTRACTOR: GREG BACHORZ BUILDING CONTROL: LEWIS BERKELEY AV CONSULTANT: AV LOUNGE YEAR: 2014
- 5. 426 OAKLEIGH ROAD NORTH Refurbishment of terraced house+small extension This very run down re-possessed property was transformed from a dark an convoluted layout to a full of light spce overlooking the garden with a very tight budget. This house had a lot wasted space with big blocked chimneys, 2 small bathrooms over- looking the garden and a side access to the run down garden. By fiixing all the leak problems, removing the chimneyS internally with gallow brackets, moving the bath- room to a better location and opening the space together with the small permitted development extension, the value of this house shooted up by 200k in 2 years. every room has appropiate light and space to allow for multiple furnite combinations. PRJECT BUDGET: £25,000 BOUROUGH: BARNET CONTRACTOR: NICK HEALY BUILDING CONTROL: LEWIS BERKELEY STRUCTURAL ENGINEER: WLODEK BORZY YEAR: 2013
- 6. 3 COPLESTONE ROAD Refurbishment of terraced house+small extension 1930’s property sold in an auction. The state of this house meant a family could not go a live there. The small existing extension was unusable. By doing the smallest interven- tion with a tight budget, the house will be able to accomodate a happy family. The property had some of the original feautes, like some chimneys, original floorboards and wooden space. The idea for the interior design was to add some elements typical- ly used in the 1930’s to today’s standards. Layout of the ground floor will be improved by adding an utility room and accessible toilet. A modern open kitchen and bathroom finishes will be implemented, making the dinning room the centre of the home. PRJECT BUDGET: £25,000 BOUROUGH: IPSWICH CONTRACTOR: NICK HEALY BUILDING CONTROL: IPSWICH STRUCTURAL ENGINEER: WLODEK BORZY YEAR: 2016 (IN CONSTRUC- TION)
- 7. COLLABORATONS LUCY HOLLOWAY, INTERIOR DESIGNER GBCAA, INTERIOR DESIGNERS Restaurant Narborough Bentick street Ashcombe street Roland Gardens The Avenue 1500x150mm 2650x2650mm 800x1200mm 1730x860mm sc. 1/50 @A3 Battersea Square Mews N.4 02April 2016 Ground rev.dwg. 02date: Tunis Road Battersea Mews Elliot road The Falcon Luckingtom Manor 1st Thomas Wellness office/showroom in Madrid 2nd Thomas Wellness office/showroom in Madrid