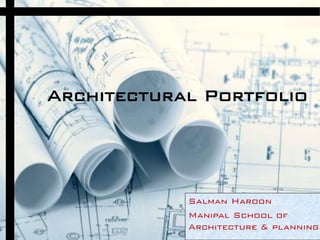
B.Arch Course Portfolio
- 1. Architectural Portfolio Salman Haroon Manipal School of Architecture & planning
- 2. Table Of Contents • Foyer Design for Faculty of Architecture • Multi-purpose hall for a school • Art & crafts exhibition center • Guest House for Manipal University • Conceptual Planning of an IT-Park with residences • Handrawn & Handdrafted work
- 4. Multi-purpose Hall • Extended Views •Open planning •Use of water bodies to have an ambient micro- climate •Seating provided in M.P hall to accommodate multiple activities
- 6. Crafts Exhibition Center Set along the backwaters of Northern Kerala Follows the concept of eco-mockery with water For over centuries the development of crafts bodies resembling the has taken place with the knowledge that the backwaters of the craftsmen have inherited from their previous region. generations and with their understanding of the modern day requirements. In a similar manner the design approach to proposed exhibition hall tries to embody the ideals of the past with a clear understanding of scientific principles and a contemporary outlook.. • Courtyard used for increasing the energy efficiency of the building & water bodies for achieving an ambient micro-climate • Maximized views to the riverside •Breaking of monotony of the display area by making the circulation experience more interesting by dividing it into different levels Code No:11908
- 12. Udupi Shopping Plaza The concept for the design of the Town center, intends to create a public space which , amidst the Chaos of a person’s daily life acts as an oasis of leisurely activity and entertainment. Design Features • Open plaza, between the mall & the market • Atrium in the mall & the market for adequate natural day lighting. • Interconnectivity between different functional spaces. • Contemporary design elements & building materials used to meet Salman Haroon modern day requirements. 080901006
- 18. Contact info: Salman Haroon Manipal School of architecture & Planning Manipal Karnataka Mobile: +91 9743489952 E-mail: salman.haroon1@gmail.com