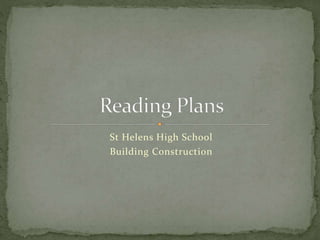Reading plan
•Télécharger en tant que PPTX, PDF•
0 j'aime•76 vues
RUDIMENTS OF READING A PLAN
Signaler
Partager
Signaler
Partager

Recommandé
Contenu connexe
Tendances
Tendances (20)
Architectural Working Drawings - الرسومات التنفيذية المعمارية

Architectural Working Drawings - الرسومات التنفيذية المعمارية
Similaire à Reading plan
54 Types of Construction Drawings: A Useful Guide

54 Types of Construction Drawings: A Useful GuideChudasama Outsourcing | AutoCAD Drawing and Drafting Services
Similaire à Reading plan (20)
A Ultimate Guide to Plans, Sections, and Elevations Drawing

A Ultimate Guide to Plans, Sections, and Elevations Drawing
BCA1023 - CHAP 7.pptxx universiti alsultan abdullah

BCA1023 - CHAP 7.pptxx universiti alsultan abdullah
A Guide to Floor Plan Symbols, Abbreviations, and Meanings

A Guide to Floor Plan Symbols, Abbreviations, and Meanings
Plus de SamuelSunbai
Plus de SamuelSunbai (11)
TRACES OF LINES IN SPACE USING ORTHOGRAPHIC PROJECTION

TRACES OF LINES IN SPACE USING ORTHOGRAPHIC PROJECTION
projection_of_lines_-_true_length_and_inclinations.pdf

projection_of_lines_-_true_length_and_inclinations.pdf
Identification and classification of materials ceramics and glass.pptx

Identification and classification of materials ceramics and glass.pptx
Dernier
Software and Systems Engineering Standards: Verification and Validation of Sy...

Software and Systems Engineering Standards: Verification and Validation of Sy...VICTOR MAESTRE RAMIREZ
CCS355 Neural Networks & Deep Learning Unit 1 PDF notes with Question bank .pdf

CCS355 Neural Networks & Deep Learning Unit 1 PDF notes with Question bank .pdfAsst.prof M.Gokilavani
Dernier (20)
Gurgaon ✡️9711147426✨Call In girls Gurgaon Sector 51 escort service

Gurgaon ✡️9711147426✨Call In girls Gurgaon Sector 51 escort service
System Simulation and Modelling with types and Event Scheduling

System Simulation and Modelling with types and Event Scheduling
Software and Systems Engineering Standards: Verification and Validation of Sy...

Software and Systems Engineering Standards: Verification and Validation of Sy...
Risk Management in Engineering Construction Project

Risk Management in Engineering Construction Project
TechTAC® CFD Report Summary: A Comparison of Two Types of Tubing Anchor Catchers

TechTAC® CFD Report Summary: A Comparison of Two Types of Tubing Anchor Catchers
National Level Hackathon Participation Certificate.pdf

National Level Hackathon Participation Certificate.pdf
CCS355 Neural Networks & Deep Learning Unit 1 PDF notes with Question bank .pdf

CCS355 Neural Networks & Deep Learning Unit 1 PDF notes with Question bank .pdf
Reading plan
- 1. St Helens High School Building Construction
- 2. The use of many terms and symbols is necessary for the reading of architectural plans. Knowing the types of plans used and their dimensions is a must in the construction of any structure. This PowerPoint will cover terms, symbols, dimensions, and types of plans used in basic construction.
- 3. Architectural Drawing Cutting Plane Detail Drawing Dimensions Elevation Drawings Plans Scale Specifications Working Drawings
- 4. Provides the instructions necessary for the construction of a building.
- 5. An imaginary view of a plane cutting through a solid object to reveal the interior. This can also be called a sectional view.
- 6. A separate accurately made drawing showing a small part of a structure in detail.
- 7. Placed on the working drawing to represent the actual measurement of a completed structure.
- 8. Views of building walls made as though the observer were looking straight at each wall.
- 9. A section of a house cut through at about window height and looking straight down. Each floor of a structure uses a separate floor plan.
- 10. States the reduction or enlargement in size that structures are drawn to. The most common scale used for house plans is ¼” = 1’
- 11. A document including the quality and type of materials needed, and the methods of fabrication as intended by the architect for the construction of a structure.
- 12. A set of plans giving all information necessary for the construction of a structure from start to finish.
- 13. Construction plans are almost entirely made up of specific symbols, each indication a material used in the structure. To know what materials go where, the accurate identification of these symbols is a must. This next list includes a few common symbols.
- 15. The construction of a house requires a number of different kinds of drawings to see the work through to completion. These include a plot plat, a foundation of basement plan, floor plans, and elevation drawings. In addition, drawings which show electrical, plumbing, heating, and air conditioning layouts are also included.
Notes de l'éditeur
- Calander Time cards