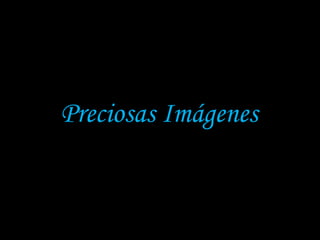56
•Descargar como PPT, PDF•
0 recomendaciones•273 vistas
El documento no contenía ningún texto o información para resumir, solo contenía una línea en blanco.
Denunciar
Compartir
Denunciar
Compartir

Recomendados
Más contenido relacionado
Más de Jazmín Lobo
Más de Jazmín Lobo (20)
Último
Último (20)
428483625-ANALISIS-DEL-REGLAMENTO-DE-METRADOS.pptx

428483625-ANALISIS-DEL-REGLAMENTO-DE-METRADOS.pptx
Arquitectos del Movimiento Moderno (Historia de la Arquitectura)

Arquitectos del Movimiento Moderno (Historia de la Arquitectura)
PDU - PLAN DE DESARROLLO URBANO DE LA CIUDAD DE CHICLAYO

PDU - PLAN DE DESARROLLO URBANO DE LA CIUDAD DE CHICLAYO
Portafolio de Diseño Gráfico por Giorgio B Huizinga

Portafolio de Diseño Gráfico por Giorgio B Huizinga
APORTES Y CARACTERISTICAS DE LAS OBRAS DE CORBUSIER. MIES VAN DER ROHE

APORTES Y CARACTERISTICAS DE LAS OBRAS DE CORBUSIER. MIES VAN DER ROHE
Le Corbusier y Mies van der Rohe: Aportes a la Arquitectura Moderna

Le Corbusier y Mies van der Rohe: Aportes a la Arquitectura Moderna
Arquitectura Moderna Le Corbusier- Mies Van Der Rohe

Arquitectura Moderna Le Corbusier- Mies Van Der Rohe
TIPOS DE LINEAS utilizados en dibujo técnico mecánico

TIPOS DE LINEAS utilizados en dibujo técnico mecánico
56
- 41. F i n
