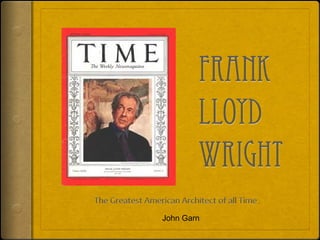
Flw history3
- 1. John Garn
- 2. Life of Frank Lloyd Wright Charismatic, opinionated, arrogant, genius Architect, interior designer, art dealer, fashion designer He would design everything about the interior of the house Furniture, artistic glass, accessories Would often include artwork he procured as an art dealer Even fashioned garments for the lady of the house to match the theme of the house
- 3. Married three times First wife “Kitty” while at Adler and Sullivan in 1889 Lasted for over 20 years Had six children Ran away with a client’s wife – Mamah Cheney Spent a year in Europe before returning to Chicago Studied classical architecture Lived in Italy Built Taliesin in Wisconsin Mamah was murdered Second wife was “Miriam” in 1923 Lasted only a year Morphine addict Third wife was Olgivanna in 1928 Married to her until his death
- 4. Important works Edgar J. Kaufman house at Bear Run, Pennsylvania Known as Fallingwater Incorporated Wright’s organic style with the trending “international style” that was emerging from Europe May have been created due to a slight by the Museum of Modern Art Also said that Wright had over nine months to design the house, but no plans had been drawn up until four hours before the client was to arrive and check the progress
- 6. Imperial Hotel in Tokyo, Japan Wright’s first international commission Designed to blend traditional Japanese architecture with modern, style designs Underwent many changes during the decade long building process Final plans mimic Mount Fujiyama Built on a drained marsh Wright was worried about earthquakes Developed avant‐garde engineering techniques to protect the structure from damage Likened to a ship riding on the ocean Rooms were small and economical instead of grand and spacious
- 8. Taliesin and Taliesin West Taliesin was built in Hillside, Wisconsin Initially was supposed to be a house for his mother Built as an investigation into meditation on nature through architectural design Had to be rebuilt three times because of fire Almost a sketchbook of Wright’s ever‐changing style Many redesigns, additions, elaborations, and alterations The beginning location of the Taliesin Fellowship Taliesin was foreclosed on several times
- 9. Taliesin West was built in the Arizona foothills outside of Phoenix, Arizona Built late in Wright’s life Combined many of the styles and experience Wright had developed Very similar to Fallingwater Both deal in permanence and impermanence Both are designed in reaction to the international style Both use contrast of materials as a basis of expression Whereas Taliesin was founded on unity and singularity, Taliesin West was based on diversity and complementarity Angular, rough, composed of primitive rubble walls Seems strange and enigmatic Provides an aura of mysticism and leaves guests with a feeling of visiting the “extraordinary”
- 11. Usonian Houses Wright was approached and asked to design an affordable, practical home for the average middle class family Should cost no more than $5,000 Built on a concrete slab, eliminate both basement and attic Open, flowing design of the interior taken from prairie style Bedrooms were small to make people gather in the living areas Furnishings were largely built in In line with Arts and Crafts movement from early in Wright’s career Featured new approaches to construction Experimented with rectangles, triangles, hexagons and circles Used “sandwich” walls made of layers of wood siding and building paper with plywood cores Most of the furnishings were built of plywood with cushions Shelves were built in to reduce clutter Everything was easy to disassemble and move if the client’s needs changed Set a new style for suburban design The new model for independent suburban living Open plans, slab foundations, simplified construction techniques Copied by countless developers
- 13. Solomon R. Guggenheim Museum, 5th Avenue, New York City Started in 1943 and took over 16 years to finish Last great work of Wright’s life and most recognized masterpiece Completed six months after his death in 1959 Created to be a home for Guggenheim’s collection of contemporary abstract art Wright worked closely with Hilla Rebay, Guggenheim’s curator and director of the Guggenheim foundation Based on nature Uses the circle and spiral Inside resembles a seashell Gently sloping spiral ramp Open interior Completely unexpected Wright said to Guggenheim and Rebay “the whole thing will either throw you off your guard entirely or be just about what you have been dreaming about”
- 15. Works Cited Thornton, By Rosemary. "Prairie Style House, 1900‐1920." Home Remodeling, Repair and Improvement ‐ Products, Ideas and How‐To Tips. Web. 20 Nov. 2010. Adams, Laurie. Art across Time. New York: McGraw‐Hill, 2011. Print. "Architect Studio 3D, from the Frank Lloyd Wright Preservation Trust." Architect's Studio 3D. Frank Lloyd Wright Preservation Trust. Web. 20 Nov. 2010. <http://www.architectstudio3d.org/AS3d/home.html>. Delmar, J. H. "Wright on the Web: A Virtual Look at the Works of Frank Lloyd Wright." Delmars.com. Web. 20 Nov. 2010. <http://www.delmars.com/wright/index.html>. Frank Lloyd Wright: A Film By Ken Burns and Lynn Novick. Dir. Ken Burns and Lynn Novick. Perf. Philip Bosco, Edward Herrmann, Sab Shimono, Julie Harris. PBS Paramount, 2004. DVD. Levine, Neil. The Architecture of Frank Lloyd Wright. Princeton, NJ: Princeton UP, 1996. Print. 1901, By. "Frank Lloyd Wright." Wikipedia, the Free Encyclopedia. Web. 20 Nov. 2010. <http://en.wikipedia.org/wiki/Frank_Lloyd_Wright>. http://www.franklloydwright.com/index.htm http://www.time.com/time/magazine/article/0,9171,758888‐4,00.html http://tps.cr.nps.gov/nhl/detail.cfm?ResourceId=1483&ResourceType=Building