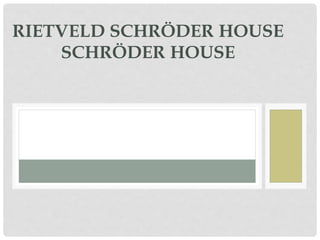
Schröder house
- 1. RIETVELD SCHRÖDER HOUSE SCHRÖDER HOUSE
- 2. ABOUT THE HOUSE • Mrs. Truus Schröder-Schräder and her three children. • She commissioned the house to be designed preferably without walls • Rietveld worked side by side with Schröder-Schräder to create the house. He sketched the first possible design for the building; Schroder-Schrader was not pleased • She envisioned a house that was free from association and could create a connection between the inside and outside. • best known examples of De Stijl-architecture
- 3. PLAN • Inside there is no static accumulation of rooms, but a dynamic, changeable open zone. • The ground floor can still be termed traditional, ranged around a central staircase are kitchen and three sit/bedrooms. • The living area upstairs, stated as being an attic to satisfy the fire regulations of the planning authorities, in fact forms a large open zone except for a separate toilet and a bathroom. • Rietveld wanted to leave the upper level as it was. Mrs Schröder, however, felt that as living space it should be usable in either form, open or subdivided. • This was achieved with a system of sliding and revolving panels. Mrs Schröder used these panels to open up the space of the second floor to allow more of an open area , leaving the option still of closing or separating the rooms when desired. • When entirely partitioned in, the living level comprises three bedrooms, bathroom and living room. In-between this and the open state is a wide variety of possible permutations, each providing its own spatial experience.
- 4. central staircase system of sliding and revolving panels separate toilet and a bathroom. PLAN AND SECTION
- 5. FACADE • The facades are a collage of planes and lines whose components are purposely detached from, and seem to glide past, one another. • Rietveld's Red and Blue Chair, each component has its own form, position and colour. • Colours were chosen as to strengthen the plasticity of the facades; surfaces in white and shades of grey, black window and doorframes, and a number of linear elements in primary colours. • There is little distinction between interior and exterior space. • The rectilinear lines and planes flow from outside to inside, with the same colour palette and surfaces • Even the windows are hinged so that they can only open 90 degrees to the wall, preserving strict design standards about intersecting planes, and further blurring the delineation of inside and out.
- 6. Plasticity in surfaces achieved by the shades of white and shades of grey collage of planes and lines interior and exterior space merge The red and blue chair
- 7. CONSTRUCTION • Initially, Rietveld wanted to construct the house out of concrete. It turned out that it would be too expensive to do that on such a small building. • The foundations and the balconies were the only parts of the building that were made out of concrete. • The walls were made of brick and plaster. The window frames and doors were made from wood as well as the floors, which were supported by wooden beams. To support the building, steel girders with wire mesh were used