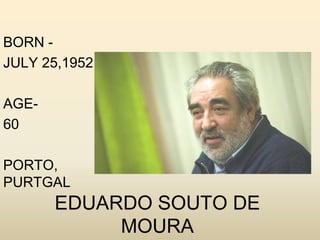
Eduardo Souto de Moura: Portuguese Architect Known for Iconic Stadiums
- 1. BORN JULY 25,1952 AGE60 PORTO, PURTGAL EDUARDO SOUTO DE MOURA
- 2. EARLY LIFE Eduardo Elísio Machado Souto de Moura born 25 July 1952, better known as Eduardo Souto de Moura, is a Portuguese architect. Son of medical doctor José Alberto Souto de Moura and wife Maria Teresa Ramos Machado.
- 3. EDUCATION SOUTO DE MOURA studied sculpture before switching to Architecture at the School of Fine Arts of the University of Porto, the current FAUP - Faculdade de Arquitectura da Universidade do Porto, and receiving his degree in 1980.
- 4. CAREER From 1974 to 1979 he worked with Álvaro Siza Vieira at his architectural practice, who encouraged him to start his own firm. He began his career as an independent architect in 1980, after winning a design competition for the Casa das Artes, a culture centrE with an auditorium and an exhibition gallery in the gardens of a neo-classical mansion, in his native city of Porto.
- 5. From 1981 to 1990, Souto de Moura was assistant professor at his alma mater, and was later appointed Professor at the Faculty Of Architecture At The University OF Porto. He has been visiting professor at the architectural schools of Geneva, ParisBelleville, Harvard University, Dublin, ETH Zurich and Lausanne, and has participated in numerous seminars and given many lectures both in Portugal and abroad.
- 7. PROJECTS BRAGA MUNICIPAL STADIUM PAULA REGO MESEUM BUILT - 2003 LOCATION - BRAGA BUILT - 2008 LOCATION- CASCAIS, PORTUGAL
- 9. ARCHITECT LOCATION YEAR CAPACITY Eduardo Souto De moura Braga, Portugal 2003 30,154
- 10. BRAGA MUNICIPAL STADIUM Braga Municipal Stadium is a football stadium built especially as one of the hosts of Euro 2004. Of the seven new stadia built for the occasion Portugal, the Braga has been identified as the most spectacular, and was named by UEFA as one of the most interesting works in the landscape of sports structures. The pot or box of candy from the traditional fields of football, with high emotional temperature, is here replaced by a dry and monumental stage for sports broadcasts, media recognizing the nature of contemporary football. The work is often considered one of the most original and beautiful stadiums in the world.
- 11. CONCEPT The work forms a whole with the surrounding landscape, emerging where once there was a quarry precisely on the slopes of Monte Castro. The suspended structure adds a touch of lightness to the complex of concrete and, especially at night, seems to dissolve, giving a glimpse of the sky and the mountain on which the stadium is built. The aim of the architect and client was to create a benchmark in the built landscape of this region through building will have to exercise some attractive force, not only to house activities, but for its special geometry and by the peculiarities of its structure
- 12. With a height of 40 meters, the stadium is situated between two people bridging the gap. It operates as a receptacle concave / convex, an enveloping shell that runs and passes, place value on an ambiguous relationship with the land, as it is surrounded by empty in front, under, behind and sides. Gaps built / dug compressed between the concave surface of the bleachers and the convex surface of the rock that never touches.
- 13. SPACES The stadium was built with steps only in the side of the pitch. The reinforced concrete structure with simple lines define the two stands. Three circular galleries across the bleachers, allowing pass through easily. All the seats are concentrated in the two steep stands that develop along the sides of the sun. Behind background are the rock walls of the pool with an amphitheater. The fund is an open hand with a panoramic view of the city. Each side step is covered with a cover, and both are connected together through dozens of steel cables with a span of 220 meters, forming the deck of the football field, creating a real pLOT.
- 14. The stadium also has an entrance from above, from the city. The front of the grandstands symmetry is complemented by the horizontal symmetry of access: despite his disability status imposed on the slope, the cavity between the concrete and rock can travel a route, from the bottom up or top down, dodging the stadium to see him from behind and below. Embedded on the rock, inaccessible by the open side, the visitor experiences a journey which takes him by surprise, to the excavated rock wall, and a labyrinthine cave, rises upward crossed by pillars, stairs, elevators and nuclei free bath The main public access occurs on the north, through a parking esplanade which size is controlled by a lattice of birch plantation. From the terrace, up a slight slope, the visitor is approaching the stage diagonally, accompanied by his foreshortened side view.
- 17. ARCHITECT LOCATION YEAR AREA Eduardo Souto De moura CASCAIS, PORTUGAL 2008 43,000SQ FT
- 18. PLAN
- 19. PROGRAM A 28,525-squarefoot museum designed for the work of artist Paula Rego. The museum includes a cafe, shop, offices, and auditorium.
- 20. ELEVATION
- 21. DESIGN CONCEPT AND SOLUTION The Portuguese painter and illustrator, Paula Rego, commissioned architect Eduardo Souto de Moura to design the museum that would house a substantial collection of her work. The resulting red concrete-clad building, situated on the former public garden Quinta da Parada, references historic buildings of Cascais and embodies the culture of the region. Two tapering towers distinguish the building; volumes of differentiated heights provide a variety of interior exhibition spaces.