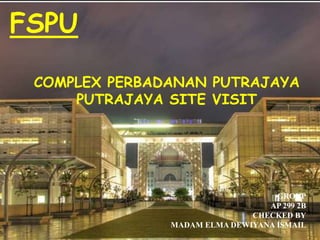
Kompleks Perbadanan Putrajaya
- 1. FSPU COMPLEX PERBADANAN PUTRAJAYA PUTRAJAYA SITE VISIT GROUP AP 299 2B CHECKED BY MADAM ELMA DEWIYANA ISMAIL
- 2. PURPOSE As we can see, visual information is everywhere. Television, computer screens, signs, symbols, books, magazines, movies, and even body language provide visual messages. The purpose of this report is to discuss the design elements that we found from the site visit at Complex of Perbadanan Putrajaya located near to the Persiaran Perdana at Precinct 3. We observe the elements of this building by taking pictures with cameras and compare the architectural parts also decorative motifs that used in the building architecture from Classical times to the Modern age presently. Our objectives to learn about design elements is now clearer for the visitation of the complex.
- 3. INTRODUCTION Our project is located at Precinct, the building of Complex Perbadanan Putrajaya.It’s one of the symbols of Putrajaya heritage design. From the west corner, located a mosque and at the east side of the building, is the Persiaran Perdana, Judiciary complex The Istana Kehakiman. Designed as a complex with attached reciprocal space that reflects a different existence in Precinct 3, it’s a reflection of Islamic traditional architecture. The main feature of the design is the gate with an area on top of the floor for the guest that gives the most enchanting views throughout the nearer area including the Judiciary complex and also the mosque. It’s also functioning as a an angle of views for the guest for any events such as marching on the Independent day. The main building consists of 4 main part that had been integrated with the garden along the Persiaran Perdana, the open arcade is combined to be a landscape “Laluan Qiblat” or known as Qiblat Walk. Along the Qiblat walk are located the meeting and conference room that virtually looks like floating giving the enchanting scenery. There is also, “The hanging Garden” that decorate the top of the gallery giving a natural views from the ground area to the west of the complex along the water garden spot.
- 4. COMPLEX PERBADANAN PUTRAJAYA
- 5. DESIGN ELEMENTS POINT The point is the first and simplest element of visual design. The point serves as the focus of a visual, highlighting or drawing attention to important information. Several points in combination may showing a more complicated object or thought. For example, constellations can be thought of as points in the sky representing the figure we "see.“ A series of points can attract attention, especially as they move closer together.
- 7. DESIGN ELEMENTS LINE Line is a identity that form by a point, its can be in various shape. Power of horizontal line; it can stop eye movement and its symbolize relaxing and restoration. Other than that, line can acts as a border, quickly visualize a shape and produce a simple structure.
- 8. COMPLEX PERBADANAN PUTRAJAYA
- 9. DESIGN ELEMENTS SHAPE Shape is form by the connection of the lines, and defined as area that stand for color, texture, and aesthetic value. Shapes can vary endlessly and can suggest physical form and direct eye movement. Simple shapes are remembered and understood more easily than complex shapes. The complex is roughly in rectangular shape.
- 11. DESIGN ELEMENTS VALUE Value is the relative degree of lightness and darkness in a design element. line, color, texture, and shape all need value contrast in order to be seen. Value is used to describe objects, shapes, and space. Line, colour, texture, and shape all need value contrast in order to be seen.
- 12. COMPLEX PERBADANAN PUTRAJAYA Contrast of colour at the Building
- 13. DESIGN ELEMENTS TEXTURE Texture is defined as the surface characteristics of a material that can be experienced through the sense of touch or the illusion of touch. In visual images, actual textures can be used, such as cloth, boxes, small objects, and natural items.
- 14. The finishing of the wall. Steel Structure that decorates the Complex at the Main gate.
- 15. DESIGN ELEMENTS COLOUR Colour is the part of light that is reflected by the object we see. Colour is the part of light that is reflected by the object we see. Colour appeals to children as well as adults. The primary colours are red, yellow, and blue. They are called primary because they are not mixtures of other colours. Mixing any two primary colours results in a secondary colour. The colour wheel is created when the primary and secondary colours are placed in a circle.
- 16. COMPLEX PERBADANAN Silver and Grey White and soft yellow a giving a exclusive sight PUTRAJAYA good matching of color. Green giving the peaceful and fresh sight.
- 17. CONCLUSION From our site visit at Putrajaya we can determine the many of design, shape, colour and more design element of Complex Perbadanan Putrajaya. We also can know about the architecture element in building.
