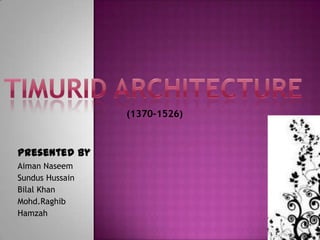
Timurid aiman
- 1. (1370–1526) Presented by Aiman Naseem Sundus Hussain Bilal Khan Mohd.Raghib Hamzah
- 2. I. II. III. Introduction General characteristic Domes Arches & Vaults Minarets Case Studies I. BIBI KHANUM MOSQUE II. ULUGH-BEGH MADARSA III. MAUSOLEUM of KHWAJA AHMAD YASAWI References
- 3. • This architecture is named after a builder Timur. • Timurid architecture was the pinnacle of Islamic art in central Asia(Samarqand, Bukhara, H erat). • Timurid architecture started with the Sanctuary of Ahmed Yasawi in presentday Kazakhstan & Culminated in Timur's mausoleum Gur-e
- 4. • It drew on I. Centrally planned & II. Highly symmetrical plans • The style is largely derived from Persian architecture. • Axial symmetry is a characteristic of all major Timurid structures, notably the Shah-e Zendah in Samarkand and the mosque of Gowhar Shad in Mashhad. Shah-e-Zendah, southeastern Uzbekistan, 13th– 15th century Mosque of Gowhar Shad in Mashhad, Iran
- 5. I. II. Timurid architecture combines Centrally planned Symmetrical Persian structures with Central Asian decorative elements. Baked brick (270x270x70mm) was used to construct most Timurid buildings. Exteriors of the buildings were decorated with Polychrome tile mosaics Under glaze painted tiles. I. II.
- 6. Timurid buildings are known for their I. Monumental scale, II. Multiple minarets, III. Polychromic tile work, IV. Bulbous double domes. V. Axial symmetry Used gilded papier-mache extensively in the interior of their buildings.
- 7. DOMES 38m high from ground Most Timurid buildings have double-shell domes with a thick outer dome and a thin inner dome. The outer dome is I. Tall II. Melon-shaped III. Ribbed IV. Decorated with colourful tiles. RIBBED DOME Vaults supporting the domes were not only structurally complex but dazzlingly decorated with traditional Islamic muqarnas. SMOOTH DOME
- 8. • Most of the minarets in Tiumrid Architecture are found with a round capping at the top, decorated with turquoise & Blue colours. BIBI KHANUM MOSQUE
- 9. Masjid-i Gawhar Shad, Mashhad, Iran Friday Mosque in Herat, Afghanistan
- 10. ARCHES Variety of arch forms were used -round, two-, three-, and center arches.
- 11. 1. 2. 3. BIBI KHANUM MOSQUE ULUGH-BEGH MADARSA MASUOLEUM of Khwaja Ahmad Yasawi
- 13. • Named after Timur's favorite wife, Saray Mulk Khanum. • Construction begun in 1398-1399. • The basic structure was rectangular in shape, measuring 109 by 167 meters. • It featured four units :I. A large entrance portal II. The main sanctuary III. Two smaller side mosques. • These four units were linked by hypostyle arcades.
- 14. Symmetrical Main sanctuary Two iwans Large entrance portal N
- 15. View of BIBI KHANUM MOSQUE MAIN ENTRANCE MAIN DOME RIBBED SMALLER DOMES COURTYARD
- 16. Kufic designs Mosaic tiles Tiles inset in brick and stone. Incised marble and terracotta. The domes were covered in inscription, the smaller ones in naskhi, the larger one in kufic. All three domes were originally finished in light blue tile on top of a zone of muqarnas.
- 17. Restoration of the monument. Comparison of the overall view in 1969, 1991, 1996, and 1999. Restoration work was carried by Govt. 1969 1996 1991 1999
- 18. 2 of 3 ULUGH BEG MADARSA Samarkand, Uzbekistan
- 19. •Located on the registan square, Samarkand Uzbekistan. •Rectangular in shape 56x81m, and encloses a courtyard. •There are minaret & Dome at each of its four corners. •34.7 m tall entrance portal on the façade with lancet arch. •Trademarks of the Timruid style were I. Monumental scale II. Multiple minarets III. Polychromic tile work IV. Large bulbous double domes. PISHTAQ
- 20. Rectangular in shape 56x81m Two other nearby Madrasa Registan Square Smaller Entrances The Entrance Arch (with Lancet Arch) Courtyard OVERVIEW OF ULUGH BEG MADARSA
- 21. Deep galleries Containing Lecture rooms & dormitory Cells MINARET COURTYARD SIDE ENTRANCE PLAN OF ULUGH BEG MADARSA DOME MAIN ENTRANCE (with Lancet Arch)
- 22. Decoration of the madarsah, emphasizes the colour BLUE, with light and dark blue tiles. Mosaic panel over the iwan’s entrance arch is decorated by Geometrical stylized ornaments. The square courtyard includes I. Mosque II. 02 Lecture rooms III. 50 Dormitory cells There are deep galleries along the axis.
- 24. Located in southern Kazakh city of Turkestan. Built during the reign of Mongolian conqueror (Timuri Lang) (1370-1405) Construction spanned almost 16 years. The structure is rectangular in plan, measuring 45.8 × 60m The primary material used for the building is I. Fired brick mixed with mortar II. Gypsum III. Clay
- 25. Meeting rooms & Refectory DOME Main Entrance Mausoleum of Khwaja Ahmad Yasawi
- 26. Main entrance to the complex is from the southeast into the large square assembly hall (18sqm), which is covered with a conical dome, the largest in Central Asia. The dome is 18.2 m in dia & is 38.7 m high. Clad with a mosaic of light blue tiles with gold patterns Raised on a square and octagonal drum to the height of the portal. I. II. III.
- 27. The decoration of the shrine complex is concentrated on the exterior. The interior decoration is limited to I. Plaster Muqarnas II. Carvings in the dome surface III. Pendentives of the assembly hall, the mausoleum and the mosque. Layers of clay reaching a depth of 1.5 m, to prevent the water penetration, were used for the original foundation.
- 28. http://archnet.org/library/sites/one-site.jsp?site_id=3167 http://www.saylor.org/site/wpcontent/themes/saylor/curriculum http://www.worldarchitecture.org/islamic-architectureinfluence-on-iranian-architecture.html E-BOOKs Golombek, L. and Wilber, D. eds. 1988. The Timurid Architecture of Iran and Turan. Princeton: Princeton University Press, 228-230. B. O'Kane, Timurid Architecture in Khurassan, Costa Mesa, CA 1987.
- 29. THANK YOU
