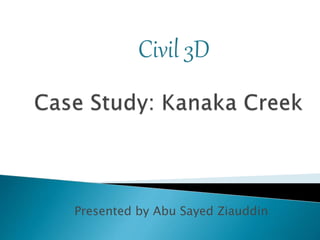
Kanaka Project Presentation-Ziauddin
- 1. Presented by Abu Sayed Ziauddin Civil 3D
- 2. Project Information and Data Collection Existing Surface/Digital Terrain Model (DTM) Existing Utilities Break Lines X-Reference Files Horizontal Alignments Existing Ground Profile Finish Ground Profile Assemblies and Corridors Intersections and Cross Sections Quantities
- 3. The municipality of Maple Ridge proposed a re-construction of 240 Street, south of McClure Dr. to 109 Ave. and intersection (240 St & 109 Ave.) with drainage improvements.
- 4. Input • Survey Points • Location information from Google Earth Process • Civil 3D software to design Roadways Output • Plan and Profile View • Cross Section View • Cost of Project
- 6. Google Earth: Search for ‘Kanaka Creek, Maple Ridge, BC’ Kanaka Creek project located in zone 10 U Apply NAD83 coordinate system zone numbers to current project
- 7. Import Survey Data and Create Existing Ground Surface: ◦ The First Number is a Point Number, ◦ Second Number has 7 digits indicating Northing Coordinates ◦ Third Number has 6 digits indicating Easting Coordinates ◦ Fourth Number indicates Elevation of that point ◦ Fifth Number indicates Point Description The PNEZD file format is separated by commas
- 9. • Existing surface (Contour)
- 10. Break lines provide a more accurate existing surface Give more precise cut/fill volume calculations to allow for more accurate estimations
- 12. Fig -1Fig 2 Fig -1: Existing Utilities of total Surface Fig -2: Enlarged View of the intersection (240 St/109A Ave.)
- 13. An X-ref is an ‘external reference' to another AutoCAD drawing file. One file can reference many other files and display them as if they were one. These are used in larger projects for many reasons: 1. They keep the file sizes down 2. They allow many users to work on individual components of a project 3. Every time an X-ref is loaded, it is the most recent version of the drawing 4. X-ref's can be updated, added, or unattached from the main drawing at any time 5. You can X-ref drawings that they themselves X-ref other drawings (nesting) 6. (At the end of Process we will be creating numbers of XREF and use them for Printout)
- 14. Horizontal Alignment. Vertical Profile or FG Profile Cross sections
- 15. •Curve •Spiral •Tangent Horizontal Alignment is the first element in roadway design – created on the elevation Zero (0).
- 16. • Existing Ground Profile is a longitudinal cross section along a horizontal alignment passing through a surface. • FG Profile is the proposed ground profile – through which vehicle will move.
- 17. For this Project, two Assemblies were created: • ‘Assembly-1’ Curb gutter, Side walks & Slopes on both sides • ‘Assembly 2’ Right side – curb & gutter, side walk and slopes Left side- Shoulder and slopes Assembly -1 Assembly – 2
- 18. Intersections are created in order to provide a smooth turn for all vehicles. We used a 15 m radius to allow trucks to turn safely.
- 19. A corridor is the roadway 3D model that results from the combination of a horizontal and vertical alignment, a surface, and an assembly.
- 20. A cross section is a vertical plane taken right angles to Center line of Roadway showing the various control line showing the various elements that make up the roads.
- 21. Cut Volume: 3,565.60 cum Fill Volume: 25,289.60 Cum Net (Fill) Volume: 21,724.00 Cum
- 22. $6,692,900
- 26. I would like to express my deepest appreciation to all those who provided me the possibility to complete this project. A special gratitude I give to Mr Mahmutjan Nur for teaching C3D Methodology and guiding me through the project. I also like to thank Mr. Ziauddin Mohammed for building the base of Civil 3D by his passionate teaching. Last but not least, many thanks go to all stuff members of Metro College and my fellow students for their kind feedback and help.
- 27. After completing the Project, I learn few things to became a successful Civil Designer Always double check the work Never skip any issue Taking responsibility Prepare in advance