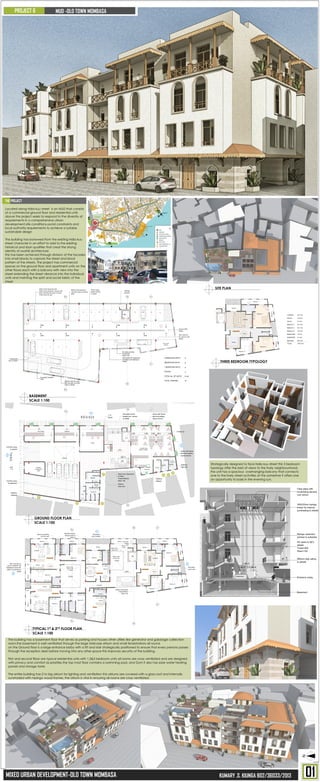
Floor plans
- 1. GSPublisherVersion 0.0.100.100 N MIXED URBAN DEVELOPMENT-OLD TOWN MOMBASA KUMARY .S. KIUNGA B02/36033/2013 PROJECT 6 MUD -OLD TOWN MOMBASA 24x150=3,600 1 2 3 4 5 6 7 8 9 10 11 12 13 14 15 16 17 18 19 20 21 22 23 F 02 03 01 8,687 200 7,300 200 7,004 150 XX ZZ YY 1200mm setback Niche with flower bed and seating space around Niche with flower bed and seating space around 1:8(15%) ramp to details 1:12 Ramp Stairs from basement to lobby Tread=300mm Riser 150 Decorative boriti treated and carved to details 2200mm high wall 1:8(15%) ramp to basement 300mm wide duct 1200mm Setback 3 steps up THIKAST N D I A K U U Building management office LOBBY Non-slip ceramic tls CHEMIST Void above ATRIUM LIFT CURIO STORE Female changing room COFFEE AND SNACK LOUNGE Inquiry/security desk kitchenette BOUTIQUE Female Wc Male Wc Cleaners closet Pwd Male Wc Urinal F 24x150=3,600 1 2 3 4 5 6 7 8 9 10 11 12 13 14 15 16 17 18 19 20 21 22 23 F 02 03 01 XX ZZ YY 38m2 void open to sky for ventilation and daylightingcovered with glass to sunshaded to details 350mm wide service duct 900mm high balcony rail to detail 1200mm wide stairs Tread=300mm Riser=150 Structured cabling duct Refuse Chute 900mm high balcony rail Operable window giving access to balcony 30˚Eyebrow roof to details 30˚Eyebrow roof to details Balcony projecting over the road LOBBY Non-slip ceramic tls Kitchen Bedroom Living Room 1 BEDROOM STUDIO 2 BEDROOM 2 BEDROOM 3 BEDROOM Balcony BalconyBalcony Balcony Balcony Kitchen Yard LOUNGE LOUNGE Dining Kitchen Bedroom 1 Bedroom 2 ATRIUM ATRIUM Balcony Balcony Bedroom 2 Bedroom 1 Bedroom 3 Kitchen Dining Dining LOUNGE Balcony Lift Kitchen Wc/Shwr Bedroom 1 Bedroom 2 Circulation Balcony Yard Balcony F 3 BEDROOM Balcony 1 Balcony3 Balcony2 Bedroom 2 Bedroom 1 Bedroom 3 Kitchen Dining LOUNGE Balcony Bedroom 3 Bedroom 2 Bedroom 1 LOUNGE Kitchen 16.3 m2 20.7 m2 27.4 m2 12.8 m2 30.7 m2 Dining 9.3 m2 Master Bath 7.9 m2 Wc&SHWR 4.3 m2 Balconies 26.3 m2 TOTAL 176.3 m2 Generator beneath ramp Folding MS door to detail Garbage collection 300mm deep grated channel to details 300mm thick basement wall with water proofing to detail Sump to ME's details Grill window for basement ventilation and lighting to details Rc stairs to lobby Tread=250 Riser=150 500 x 250 mm Rc column to SE details 200mm thick Rc ramp with anti-skid concrete strips to details 300mm thick basement wall 100mm thick protective masonry wall 25mm thick bitumen layer in 3coats 175mm thick Rc wall 123456 7 8 9 10 11 12 13 14 15 16 18 19 20 23 2117 Sump pump systems FallFallFall Fall FallFallFall Fall Fall XX ZZ YY 83 BEDROOM UNITS 2BEDROOM UNITS 1 BEDROOM UNITS STUDIO TOTAL No. OF UNITS TOTAL PARKING 2 6 4 3 6 m2 27 300X25mm mpingo timber for internal sunshading to details Basement Entrance Lobby 900mm high railing to details Mpingo casement window to schedule RC stairs to SE's details Tread=300 Riser=150 Clear glass with sunshading devices over atrium Located along Ndia kuu street is an MUD that consists of a commercial ground floor and residential units above the project seeks to respond to the diversity of requirements in a comprehensive urban development,site conditions,social constraints and local authority requirements to achieve a suitabe sustainable design The building has borrowed from the existing Ndia kuu street character in an effort to add to the existing historical and rban qualities that creat the strong identity of swahili architecture this has been achieved through division of the facades into small blocks to capture the street and block pattern of the streets, The project has commercial spaces on the ground floor and apartment units on the other floors each with a balcony with view into the street extending the street vibrance into the individual units and mainting the spirit and social fabric of the street THE PROJECT GROUND FLOOR PLAN SCALE 1:100 TYPICAL 1st & 2nd FLOOR PLAN SCALE 1:100 THREE BEDROOM TYPOLOGY SITE PLAN BASEMENT SCALE 1:100 01 Strategically designed to face Ndia kuu street this 3 bedroom typology offer the best of views to the lively neighbourhood, the unit has a spacious overhanging balcony that connects one to the lively street activities at the sametime it offers one an opportunity to bask in the evening sun. The building has a basement floor that serves as parking and houses other utiliies like generator and gabbage colllection room,the basement is well ventilated through the large staircase atrium and small fenestrations all round. on the Ground floor is a large entrance lobby with a lift and stair strategically positioned to ensure that every persons passes through the reception desk before moving into any other space this improves security of the building. First and second flloor are typical residential units with 1,2&3 bedroom units all rooms are cross ventilated and are designed with privacy and comfort as priorities,the top most floor contains a swimming pool, and Gym it also has solar water heating panels and storage tanks The entire building has 2 to big atrium for lighting and ventilation this atriums are covered with a glass roof and internally sunshaded with mpingo wood frames, the atrium is vital in ensuring all rooms are cross ventilated.
