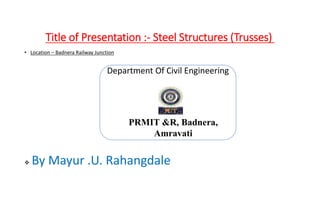
Steel Structure Design
- 1. Title of Presentation :- Steel Structures (Trusses) • Location – Badnera Railway Junction By Mayur .U. Rahangdale Department Of Civil Engineering PRMIT &R, Badnera, Amravati
- 2. Steel Structural :- • The aim of design of steel structure consists of framing and proportioning its various members in such a way that the required strength ,stiffness and stability are obtained at minimum possible cost. • The steel members posses high strength. These can resist high loads with comparatively light weight and smaller dimensions.
- 3. Roof Truss :- • Roof trusses are supposed to resist in a plane loading by developing axial forces i.e., tension and compression in the component members. • All joints are assumed to be hinged and loads are applied at joints only.
- 4. King Post Truss:- Components of king post truss:- 1.Principle Rafter 2.Strut 3.Tie beam 4.Gusset plate 5.Purlin 6.King post
- 5. Principle Rafter :- • It is defined as the upper diagonal member of roof truss supporting the purlins and common rafters or those joint to which the roof boarding is secured. • It supports to the purlins on which the common rafters rest. • They are mainly compression member and may be subjected to shear and bending moment, if the purlins are not placed at nodal points.
- 6. Strut:- • It is a forming member of a framework design to resist compression. • It is generally inclined member of truss which connect to the tie beam.
- 7. Tie beam:- • It is defined as a horizontal beam connecting two rafters of a roof truss. • It helps to resist the spreading of the rafters.
- 8. Gusset plate :- • It is a plate provided to make connections at the place where more than one members is to be jointed. • Eg. Joint of truss , truss girders etc • The size and shape of the gusset plate are usually decided from the direction of member meeting at the joint. • Minimum thickness of gusset plate is 12 mm
- 9. Purlins:- • Purlins are beams provided over trusses to support the roofing between the adjacent trusses. • These are placed in a tilted position over the principle rafters of the trusses. • Channel and angle section are commonly used as purlins.
- 10. King Post :- • It is defined as upright post in centre of the roof truss ,extending from the tie beam to the apex of truss. • It is the vertical member of the truss, occupying the central position of truss.
- 11. Connections:- • Connection are used to connect the various elements of steel structure. • The ultimate aim of connection design is to produce a joint. • Connections can be classified as, 1. Riveted Connections 2. Bolted Connections 3. Welded Connections
- 12. Riveted Connections:- • Rivet is made up of round ductile steel bar piece called shank, with a head at one end. The head can be of different shapes. • Sizes of rivet is the diameter of shank. • Nominal diameter of rivet= diameter of shank.
- 13. Bolted Connections:- • A bolt is a metal pin with a head at one end and a shank threaded at the other end to receive a nut. • The holes made for placing the bolts in the joints may be either drilled or punched.
- 14. Welded Connections:- • Welding is the process of joining two pieces of metals by creating a strong metallurgical bond between them by heating or pressure. • Welding offers many advantages over bolting and riveting. When two structural member are joined by means of welds, the connection is called the welded connections.
- 15. Pinned Joint:- • A pinned joint is one degree of freedom kinematics pair used in mechanisms. • It provide single axis rotation function used in many places such as door hinges, folding mechanism, foot bridge and other uniaxial rotation devices. • It is also known as revolute joint or hinged joint.
- 16. Laced Column:- • To achieve maximum value of minimum radius of gyration, without increasing the area of section, number of element {i.e., channels} are placed away from the principal axis using suitable lateral systems. • This lateral systems are lacing. • In bolted connection ,the minimum width of lacing bars shall be three times the nominal diameter of bolt.
- 17. Battens Column:- • Batten column have same strength as laced column, but are uneconomical and are used therefore rarely. • Battens are plates used to connect the main components of compression members.
- 18. Column Bases:- • Steel column are normally supported over concrete blocks. However, when the loads supported by these column are large and the bearing pressure of concrete from below is insufficient to resist the loads, they may fail. • Therefore, it is a normal practice to distribute the column loads to steel base plates which are placed over these concrete blocks, column bases are primarily subjected bearing pressure from below and bending moment and shear force.
- 19. Thank You
