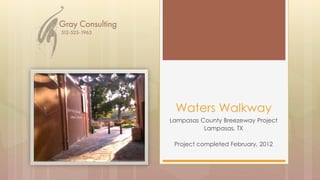
Waters Walkway
- 1. Lampasas County Breezeway Project Lampasas, TX Project completed February, 2012 Waters Walkway
- 2. The Waters Walkway Corridor was part of the planning process of the Lampasas County Annex II. The County Commissioners needed to provide for the rapid growth of the County offices but they also wanted to provide a space for the public to enjoy as well as providing access to a new parking lot at the rear of the building to the historic square. The City collaborated on this project by providing the funding for the public restrooms, a much needed amenity, in the Walkway Corridor itself. Overview
- 3. The County Breezeway project was designed to reflect the unique heritage and character of the city of Lampasas, TX. Designed around the concept of the springs and waterways of Lampasas, viewers experience a cool and inviting environment as they move between the historic town square and newly created parking lot behind the County Annex Building.
- 4. Seven low arching shade elements suggesting waves keep the breezeway cool even in the hottest of Texas summer days. Movement is created by an inlaid mosaic “river” walkway running the length of the breezeway.
- 5. On the east side of the breezeway is a pocket park consisting of a circular area with tables and benches situated under the shade of a pecan tree. In the center, a fountain in the shape of a stylized yucca plant, the water bubbles up from its center and disappears below the surrounding rocks and is the source of the quasi river tying together the park area with the breezeway.
- 6. In collaboration with a local non-profit organization, Vision Lampasas, a mural was painted in the breezeway that speaks to the Sulphur Creek water shed and its ecosystem.
- 7. The breezeway is used daily by people who use the parking lot behind the annex building or have lunch in the park. The tables in the pocket park also double as game tables, with permanently fixed chess/checker boards.
