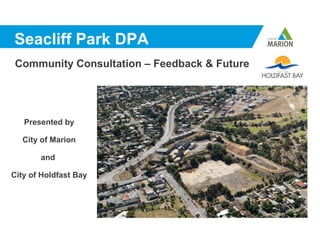
Presentation 21112012
- 1. Seacliff Park DPA Community Consultation – Feedback & Future Presented by City of Marion and City of Holdfast Bay
- 2. THE SITE CARTOONS
- 3. THE SITE CARTOONS
- 4. THE SITE CARTOONS
- 5. Seacliff Park DPA Site Potential & Rezoning Process Aspirations •Clean site – free of visual and environmental issues •Aesthetically pleasing and inviting development of the site Investigate opportunities for the site •Residential (scale, density) •Commercial/retail (need, type, scale) •Open space (need, type, scale) •Other Rezoning Process Creation of policy and concept plans to guide development of the site (general policy / not specific)
- 6. Site Issues Current Issues relating to the site Environmental Contamination (remediation required) •Soil (organic wastes, methane gas, heavy metals etc) •Ground water Stormwater (management) •Site •Greater catchment area Noise (need for attenuation) •Ocean Boulevard •Quarry access road Site Works •Removal of uncompacted fill, concrete, buildings etc. •Regrading of site levels
- 7. Site Issues Road Network •Ocean Boulevard / Scholefield Road intersection •Local roads (Scholefield Road) Statutory/Political •Statement of Intent (agreement with Minister for rezoning process) •30 Year Plan for Greater Adelaide (increasing housing stock, higher density in key locations) Economic •Cost of addressing Environmental Issues •Cost of undertaking changes to road network •Cost of Investigations •Any development of the site needs to be “financially viable”
- 9. SEACLIFF PARK COMMUNITY ENGAGEMENT CARTOONS Open Space Community Needs Environment Moving Around Housing
- 10. Key Findings of Community Workshop 1 Open Space Recreational Uses •Recreation facilities catering for diverse range of ages (child through to the elderly) •Open air, multi-use, event space •Appropriate areas of quality space for passive and active recreational uses •Extend existing sporting facilities Connectivity •Linking of proposed space with existing open space and with the community in general General •Wetlands / use of stormwater (treated in a natural way rather than straight to street) •Sustainable and functional open space
- 11. 1 OPEN SPACE. REGIONAL LINKAGES CARTOONS
- 12. 1 OPEN SPACE CARTOONS
- 13. 1 OPEN SPACE CARTOONS
- 14. 1 OPEN SPACE CARTOONS
- 15. 1 OPEN SPACE. DOGS! CARTOONS
- 17. Key Findings of Community Workshop 1 7 November 2012 Community Needs Social Interactions/Attractions •Create feeling of safety, ambience and sense of community (e.g. Community Barbeque, Community Garden etc.) Health and Aged Care •Community health centre catering for infant through to aged care Cafes and Restaurants •Social alfresco restaurant and café space Retail/Commercial •Village feel providing a central focal point including small specialty shops, designed around an outdoor public space •Maintain viability of existing shops within the immediate area •Well designed and engaging streetscapes
- 18. 2 COMMUNITY NEEDS CARTOONS
- 19. 2 COMMUNITY NEEDS CARTOONS Cafes Restaurants Alfresco Specialty shops Out door public spaces Central focal point Maintain viability of existing shops in the area Attractive, lively, vibrant Streetscapes ‘VILLAGE FEEL’
- 20. 2 COMMUNITY NEEDS. CARTOONS
- 21. 2 COMMUNITY NEEDS. VILLAGE ‘FEEL’ CARTOONS
- 22. 2 COMMUNITY NEEDS CARTOONS
- 24. Key Findings of Community Workshop 1 Environment Stormwater Management Contamination •Groundwater management •Remediation of soil Boral Quarry •Access road / relocation further south •Dust and vibrations Traffic •Noise from Ocean Boulevard and quarry access road
- 25. 3 ENVIRONMENT. SUSTAINABILITY CARTOONS BASIC DESIGN SUSTAINABILITY PRINCIPLES
- 26. 3 ENVIRONMENT. SUSTAINABILITY CARTOONS
- 27. 3 ENVIRONMENT. NOISE CARTOONS
- 28. 3 ENVIRONMENT. QUARRY CARTOONS
- 29. 3 ENVIRONMENT. SUSTAINABILITY CARTOONS WATER SUSTAINABILITY
- 30. Key Findings of Community Workshop 1 Moving Around General •Discourage through traffic •Direct access from Clubhouse Road to Scholefield Road Public Transport •Good and frequent public transport connections through the area Connection over Ocean Boulevard •Highlighted need for better and safer connectivity •Overpass/underpass •Traffic controls Ocean Boulevard, Scholefield Road Intersection •Need for better traffic controls at the intersection •Gateway to suburbs on western side of Ocean Boulevard made more of a focus Pedestrian/Bike Access •Safe and accessible bike and pedestrian linkages within the area and the surrounding locality •Linkages to public transport
- 31. 4 MOVING AROUND CARTOONS
- 32. 4 MOVING AROUND CARTOONS
- 33. 4 MOVING AROUND CARTOONS
- 34. 4 MOVING AROUND CARTOONS
- 35. 4 MOVING AROUND CARTOONS
- 36. 4 MOVING AROUND CARTOONS
- 37. 4 MOVING AROUND CARTOONS
- 38. 4 MOVING AROUND CARTOONS
- 39. 4 MOVING AROUND CARTOONS
- 40. 4 MOVING AROUND CARTOONS
- 41. Key Findings of Community Workshop 1 Housing General •Provide diverse housing types for a range of ages, lifestyles and household structure Design •Limited to 2 storeys in height •Sustainable building design •Medium density/apartments of varying height with adequate open space, sensitively integrated with existing housing in adjacent residential areas.
- 42. THE SITE CARTOONS ION SS SECT SITE CRO
- 43. 5 HOUSING CARTOONS
- 44. 5 HOUSING CARTOONS 10 0 m ap p ro x
- 45. 5 HOUSING THE SITE CARTOONS
- 46. 5 HOUSING CARTOONS
- 47. 5 HOUSING CARTOONS
- 48. 5 HOUSING CARTOONS
- 49. 5 HOUSING CARTOONS
- 50. 5 HOUSING CARTOONS
- 51. 5 HOUSING Above shops or offices, variety CARTOONS
- 53. Inputs into the DPA Developer’s Councils Aspirations Aspirations 30 Year Plan for Greater Adelaide Community Agency and Aspirations Ministerial requirements Technical Investigations Ascertain Viability Concept Plan & Policy Creation
- 54. Where to from here? Rezoning Process •Community Workshops (providing input into local issues and opportunities for site) ▼ •Investigations (ascertain viability of proposal – environmentally, financially etc.) ▼ ?? •Concept & Policy creation (Draft DPA) ▼ •Government Agencies & Public Consultation process (opportunity to provide feedback/comment on the proposed policy direction for the site) ▼ •Seek Ministerial Approval of “Final Draft” of DPA (end of DPA process) If Approved & Viable Development Process (application/s & detailed proposals) •Sub-division •Housing, shops, commercial etc. •Public Notification (Where applicable - provide feedback on proposal)