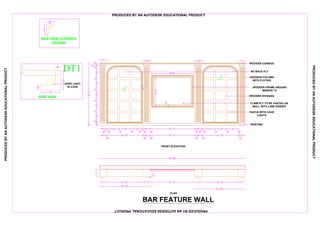Signaler
Partager
Télécharger pour lire hors ligne

Contenu connexe
Similaire à Detail drawing of Bar feature Wall
Similaire à Detail drawing of Bar feature Wall (20)
Plus de Rashmi Agrawal
Plus de Rashmi Agrawal (20)
Detail drawing of Bar feature Wall
- 1. WOODEN COLUMN WITH FLUTING WOODEN CORNICE WOODEN DIVIDERS SKIRTING 2" FASCIA WITH COVE LIGHTS 12 MM PLY TO BE PASTED ON WALL WITH 4 MM VENEER 1' 4'-10"11" 1'-1" 1'-1"5'-11" 4'-10" 11" 11 2" ROPE LIGHT IN COVE DT1 PLAN FRONT ELEVATION DT1 4"2"1'-23 4"3"1'-23 4"3"1'-23 4"3"1'-23 4"3"1'-23 4"3"23 4" 2" 8'-2"4" 1' 9" 2" 1'-4" 2" 3" 1'-4" 3" 1'-4" 2" 1'-23 4" 2" 9" 2" 4'-10" 5'-11" 2" 9" 1'-23 4" 2" 2" 1'-4" 3" 1'-4" 3" 1'-4" 2" 4'-10" 1' SIDE VIEW DT1 WOODEN FRAME AROUND MIRROR TV NO BACK PLY BAR FEATURE WALL 3" 3" 3 4" 3 4" 19'-63 4" 5'-8" 4'-4" 4" 4" 21 4" SIDE VIEW (CORNICE DESIGN) 6'-10" 6'-10" 2" 9" 2" 9" 2" 5'-11" 2" 9" 2" 2" 9" PRODUCED BY AN AUTODESK EDUCATIONAL PRODUCT PRODUCEDBYANAUTODESKEDUCATIONALPRODUCT PRODUCEDBYANAUTODESKEDUCATIONALPRODUCT PRODUCEDBYANAUTODESKEDUCATIONALPRODUCT