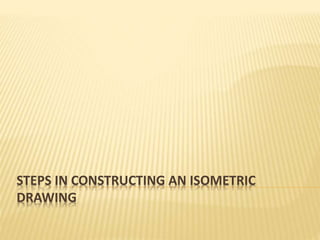Steps in constructing an isometric drawing
•Télécharger en tant que PPTX, PDF•
11 j'aime•47,325 vues
isometric drawing process
Signaler
Partager
Signaler
Partager

Recommandé
Contenu connexe
Tendances
Tendances (20)
Module 1 performing mensuration and calculation info sheet 2

Module 1 performing mensuration and calculation info sheet 2
TLE 8 - TECHNICAL DRAFTING (INTERPRET TECHNICAL DRAWINGS AND PLANS) 

TLE 8 - TECHNICAL DRAFTING (INTERPRET TECHNICAL DRAWINGS AND PLANS)
TLE 8 - TECHNICAL DRAFTING (PERFORM BASIC MENSURATION AND CALCULATION) 

TLE 8 - TECHNICAL DRAFTING (PERFORM BASIC MENSURATION AND CALCULATION)
Draw 111- mechanical drawing and orthographic drawing

Draw 111- mechanical drawing and orthographic drawing
Lesson 6_Prepare and Interpret Technical Drawing (LO1)

Lesson 6_Prepare and Interpret Technical Drawing (LO1)
En vedette (7)
Lecture 3 A Isometric And Orthographic Sketching 2009

Lecture 3 A Isometric And Orthographic Sketching 2009
Similaire à Steps in constructing an isometric drawing
Similaire à Steps in constructing an isometric drawing (20)
Engineering Drawing: Chapter 05 pictorial sketching

Engineering Drawing: Chapter 05 pictorial sketching
Chapter 05 Pictorial sketching.ppt engineering drawing studies

Chapter 05 Pictorial sketching.ppt engineering drawing studies
Isometric and Orthographic Drawing Powerpoint.pptx

Isometric and Orthographic Drawing Powerpoint.pptx
Chapter 02 Using Drawing Tools.pptx engineering drawing techniques

Chapter 02 Using Drawing Tools.pptx engineering drawing techniques
Chapter 02 Using Drawing Tools.pptx engineering drawing techniques

Chapter 02 Using Drawing Tools.pptx engineering drawing techniques
Dernier
Call Girls in South Ex (delhi) call me [🔝9953056974🔝] escort service 24X7![Call Girls in South Ex (delhi) call me [🔝9953056974🔝] escort service 24X7](data:image/gif;base64,R0lGODlhAQABAIAAAAAAAP///yH5BAEAAAAALAAAAAABAAEAAAIBRAA7)
![Call Girls in South Ex (delhi) call me [🔝9953056974🔝] escort service 24X7](data:image/gif;base64,R0lGODlhAQABAIAAAAAAAP///yH5BAEAAAAALAAAAAABAAEAAAIBRAA7)
Call Girls in South Ex (delhi) call me [🔝9953056974🔝] escort service 24X79953056974 Low Rate Call Girls In Saket, Delhi NCR
Dernier (20)
Learn the concepts of Thermodynamics on Magic Marks

Learn the concepts of Thermodynamics on Magic Marks
XXXXXXXXXXXXXXXXXXXXXXXXXXXXXXXXXXXXXXXXXXXXXXXXXXXX

XXXXXXXXXXXXXXXXXXXXXXXXXXXXXXXXXXXXXXXXXXXXXXXXXXXX
Call Girls in South Ex (delhi) call me [🔝9953056974🔝] escort service 24X7![Call Girls in South Ex (delhi) call me [🔝9953056974🔝] escort service 24X7](data:image/gif;base64,R0lGODlhAQABAIAAAAAAAP///yH5BAEAAAAALAAAAAABAAEAAAIBRAA7)
![Call Girls in South Ex (delhi) call me [🔝9953056974🔝] escort service 24X7](data:image/gif;base64,R0lGODlhAQABAIAAAAAAAP///yH5BAEAAAAALAAAAAABAAEAAAIBRAA7)
Call Girls in South Ex (delhi) call me [🔝9953056974🔝] escort service 24X7
S1S2 B.Arch MGU - HOA1&2 Module 3 -Temple Architecture of Kerala.pptx

S1S2 B.Arch MGU - HOA1&2 Module 3 -Temple Architecture of Kerala.pptx
Kuwait City MTP kit ((+919101817206)) Buy Abortion Pills Kuwait

Kuwait City MTP kit ((+919101817206)) Buy Abortion Pills Kuwait
DC MACHINE-Motoring and generation, Armature circuit equation

DC MACHINE-Motoring and generation, Armature circuit equation
Block diagram reduction techniques in control systems.ppt

Block diagram reduction techniques in control systems.ppt
scipt v1.pptxcxxxxxxxxxxxxxxxxxxxxxxxxxxxxxxxxxxxxxxxxxxxxxxxxxxxxxxxxxxxxxxx...

scipt v1.pptxcxxxxxxxxxxxxxxxxxxxxxxxxxxxxxxxxxxxxxxxxxxxxxxxxxxxxxxxxxxxxxxx...
Steps in constructing an isometric drawing
- 1. STEPS IN CONSTRUCTING AN ISOMETRIC DRAWING
- 2. STEP 1 Draw the three axes using triangles as light as possible. Be sure the cross axes are about 30° from the lower edge of the paper.
- 3. STEP 2 Plot the principal dimensions, Height (H) on the vertical axis, Width (W) on the left 30° axis, and Depth (D) on the right 30° axis. Get the measurements from the orthographic views.
- 4. STEP 3 Draw the “box” or the crate lines. Use light lines only.
- 5. STEP 4 Draw the details of the object by analyzing the figure and determining the points in relation to other points representing the corners, surfaces, and edges.
- 6. STEP 5 Check the accuracy of your drawing.
- 7. STEP 6 Trace the visible edges with heavier lines.
- 8. STEP 7 Label the isometric view.
- 9. POINTS TO REMEMBER WHEN MAKING ISOMETRIC DRAWINGS
- 10. POINT 1 In drawing your isometric axes, they must be equally distanced at 120°.
- 11. POINT 2 All isometric lines must be parallel to the isometric axes.
- 12. POINT 3 Locate first the outstanding edges, corners, and surfaces before analyzing the figure.
- 13. POINT 4 Use Light lines in sketching the details.
