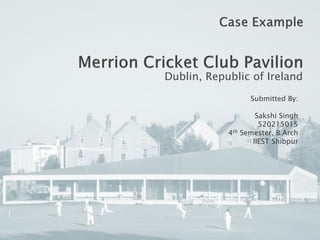
Literature Study on sports pavilion
- 1. Submitted By: Sakshi Singh 520215015 4th Semester, B.Arch IIEST Shibpur Dublin, Republic of Ireland
- 2. Name : Merrion Cricket Club Pavilion Location : 4 Anglesea Road, Dublin 4, Ireland Architect : TAKA Architecture Studio Structural Engineer : Casey O’ Rourke Type New-Build Cricket Pavilion, Donnybrook, Dublin Area 380m2 (internal) Status Complete 2014 Awards 2015 – Best Leisure Building – RIAI Irish Architecture Awards 2015 – Award – Architectural Association of Ireland Awards
- 3. Merrion Cricket Club was founded in 1879 and has been at its present location since 1906. The site, tucked behind period brick houses on Anglesea Road, faces west towards the River Dodder. The new pavilion replaces an existing 1980’s pavilion which was severely damaged by flooding in 2010 - the last of 4 recorded floods on the site since 1900. The new structure is a new-build cricket pavilion, replacing a flood damaged predecessor. The new pavilion incorporates a flood protection strategy using waterproof concrete around the perimeter. The entrance portico is located so as to frame the cricket square on approach. The viewing terrace is organized to allow for multiple seating and viewing opportunities.
- 4. Building with the site constraints in mind The location and footprint of the new pavilion was dictated by numerous site constraints. Although the form of the new building appears from certain vantage points to be highly irregular, it is in fact a symmetrical pyramidal volume cut to fit the irregular geometry of the site. There were 2 driving factors in the technical resolution of the new pavilion at Merrion Cricket Club – a modest construction budget and flood protection. These factors were combined with the primary consideration of the desired coherency of form and aesthetic of the building. In response to the site’s flood risk the building is raised up a number of steps and has a waterproof concrete wainscoting up to window sill level. Temporary flood barriers are dropped into door openings in the event of a flood.
- 5. TAKA Architects designed a single-storey pavilion with a cafe, bar and loft apartment for the Merrion Cricket Club. The architects designed a brick and concrete structure to replace an existing 1980s pavilion damaged by flooding four years ago.
- 9. Particular attention has been paid to the area between the bar windows, the viewing terrace and the cricket pitch beyond to allow for multiple, simultaneous viewing opportunities. The section is stepped and layered so as to offer numerous formal and informal vantage points. Temporary flood barriers are dropped into door openings in the event of a flood. Above this level, walls are either glazed or solid clay brick. These brick walls are used as permanent shuttering for the concrete ring beam which wanders around the perimeter of the building. The most recent flood level on the site in 2010 was 1500mm above ground level. It was decided that the new pavilion should be protected up to 1700mm (head height for most people) above ground level. A water-proof concrete ‘container’ was constructed around the internal spaces with the walls reaching up from ground level to 1100mm above the raised floor level – the ideal height to lean against while viewing cricket or sipping a drink. Rooms are internally insulated behind the flood protective walls. Downpipes are concealed internally or cast into columns in the colonnade. The roof is formed from timber joists with steel ridges, the most cost-efficient method due to its similarity to domestic construction. The roof is clad with standing seam pre-patinated zinc, chosen to withstand driving rain at a low pitch and cricket balls at high speed.
- 10. A faceted roof tops the building, which is made up of two simple rectangular volumes. The two blocks, set at an angle to each other, follow the same footprint as their predecessor. Inference : The building tries to retain some elements of the previous pavilion. The roof’s construction follows the site constraints. The distorted roof accommodates the multiple requirements of while recalling a singular pavilion building The pavilion is equipped with a number of cricket- ball-proofing devices. These include glazed windows and doors that slide to one side during matches and recessed guttering with mesh. Inference : This step ensures decrease in the annual cost of replacing broken window panes "as a result of stray cricket balls“.. The lower floor is given over to a bar and tea room for the public, and changing and physiotherapy rooms for the cricketers. There is also an apartment housed under the large pitched roof structure, creating a home for one club member. Inference : The presence of a physiotherapy room for the injured players is a good example to take up. The utilization of the large pitched roof for housing a club member serves the dual purpose of preventing wastage of space as well as providing security to the pavilion.
- 11. The building is raised on three steps above the playing field and has a waterproof concrete wainscoting up to the windowsill level. Inference : An aim to prevent risk of future flooding. Important in areas with moderate to high rainfall. The roof overhangs a colonnade that surrounds the building to create a viewing terrace. Inference : Viewing from a higher level provided. Suitable for guests and commentators. Green painted benches with zigzagging legs are positioned in the gaps between the concrete columns that support the roof structure. Three concrete steps leading down onto the pitch provide an informal seating area for spectators. . Inference : The bench supports serve to visually contrast with the heaviness of the concrete structure. Seats provided for both formal and informal spectators in case of bigger and important matches. Under the entrance portico at one end of the building, a concrete bench inlaid with colourful triangular tiles sits on stacks of red brick The outline of the interior space largely follows that of the earlier clubhouse