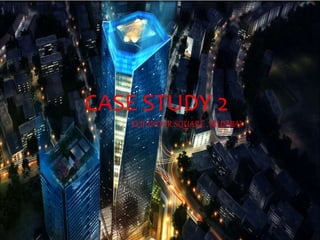
Case study kohinoor square Mumbai
- 1. CASE STUDY 2 KOHINOOR SQUARE , MUMBAI
- 2. INTRODUCTION Kohinoor Square is a 52 story 203m (666ft) semi –twin, mixed-used skyscraper located on the land Previously own by Kohinoor Mills in Shivaji Park, Mumbai, India. It is Situated a the junction of LJ Road and Gokhale Road.
- 4. KOHINOORSQUARE , MUMBAI General information Status Topped-out Type Mixed use (hotel, residence, shopping mall ARCHITECT SSA Architects & GKKworks Architectural style Skyscraper Location Shivaji Park, Mumbai, India Coordinates 19.02514°N 72.84154°ECoordinates: 19.02514°N 72.84154°E Construction started 2009 Estimated completion 2014-15-16 Opening 2014-15-16 Cost ₹21 billion(US$290 million)
- 5. Technical details Structural system Reinforced concrete and steel, all-glass façade Floor count 52 + Ground floors (5 mechanical floors) main building; 35 floors (4 mechanical floors) residence building Floor area 2,750,000 sq ft (255,000 m 2 ) Lifts/elevators 40 Main building + 8 residence building
- 6. LOCATION :-
- 8. Location Map :- Important location and Road Route
- 9. Location :- Rail Routes
- 10. SITE PLAN
- 12. The first five floors of the main building is used for a high-end shopping mall and the remaining 47 floors of the main building is utilized for a commercial offices and five star hotel. The main building is crowned by five star hotel on top 5 floor. The first 13 floors of the residential building is used as a parking garage for both the buildings and the remaining 19 floors is residences. Parking provided for about 2000 cars with super efficient driveways and personalized access controls.
- 14. Central core(Office tower) consist of : • 3 Lobbies of 6 Lifts serving levels 25th to 39th • Spaces between the lifts where a lift lobby is not provided are used as toilets with dust at either side: 2 lifts from this pack of 6 are assessable to lower floors as well • 1 lobby of 4 lifts serving levels 1st to 24th • There is a lift bank at 24th floor . • 2 services lifts travelling Throughout the building • 2 Stair cases are also placed in the core . Central core(Office tower)
- 15. SERVICES HVAC & Flume Shaft FHC Shaft Electrical Shaft
- 16. 11th to 24th Floor 24th to 37th Floor • The Central Core is surrounded by the office spaces. • There are segregated office space from 6th to 14 floor with toilets to each office and common toilets also provided on all these floor. • Refuge Floors is provided. DCR RULE In case of high-rise bldg. more than 30 m then first refuge floor shall be provided at 24 m or first habitable floor whichever is higher. Thereafter at every seventh habitable floor. Central core(Office tower)
- 17. Residential Building : 13 stories of parking in below floors. 132 residential units . 8 units on each floor. At top few floors 4 units on each floor. Central Core : 3 lifts and 1 service lift 2 Stairs are also placed in the core. Residential Building : Residential Building
- 18. SERVICES
- 19. Structure system : • The structure comprises a concrete core and posttensioned concrete slab and spandrel beams. • The average centre to centre distance between columns is 9.5 m. • The column is of 1.8 x 1.8 m . • The tube system concept is based on the idea that a building can be designed to resist lateral loads. • This assembly of columns and beams forms a rigid frame that amounts to a dense and strong structural wall along the exterior of the building. Structure system
- 20. Foundation : • The combined pile raft foundation system is used . • It is a geotechnical composite construction that combines the bearing effect of both foundation elements raft and piles . • The pile raft foundation system has recently been widely used for many structures , specially in high-rise buildings Foundation :
- 21. MATERIALS USED: • The façade consists of faceted unitized aluminium curtain walls with provisions for high performance double glass façades on the tower. • Diamond edges of the building having aluminium flashing with LED lighting are the unique feature and make it complicated façade design. • All the Glasses are articulated glasses & can sustain design wind pressure of 4.5 to 5.0 kPa. • The building design makes it environmentally friendly, using technologies such as floor-to- ceiling insulated glazing to contain heat and maximize natural light, and an automatic daylight dimming system
- 22. 15 double height landscaped Sky Gardens and more than a dozen double height Terraces, to act as tranquil and refreshing breakout zones. Low flow faucets, dual flush toilets, grey water systems and storm water & rainwater management systems – all a part of our commitment to the environment