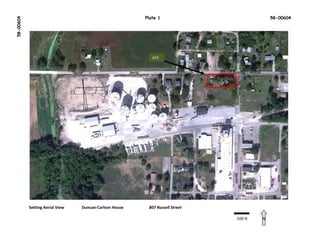
Plates for 58-00604
- 1. 58-00604 Plate 1 58-00604 APE Setting Aerial View Duncan-Carlson House 807 Russell Street 100 ft N
- 2. 58-00604 Plate 2 58-00604 W. RIVER RD. / COUNTY X71 W. River Rd. / County X71 75 5 ft RUSSELL ST Russell St 807 199.6 ft Site Plan Duncan–Carlson House 807 Russell Street 20 ft
- 3. 58-00604 Plate 3 58-00604 A/C Phone Service Buried Cable Gas meter To kitchen UP Coal Water meter Gas service Firebox Furnace Hook-Rakes or boiler Water service Flue hole Vent pipe House Drain to sewer Gas Furnace for forced air Fire brick Exterior UP entrance Concrete pad Approximately 1’ = .13" Basement Level Sketch Plan Duncan–Carlson House 807 Russell Street 1.25 2.5 5
- 4. 58-00604 Plate 4 58-00604 10' 26' Closed-off window Living Room / Den DN Parlor / Front Room 16' Fireplace Closed-off window Kitchen Entry Hall / Foyer UP porch Dining DN porch (enclosed) 6' Room closet Concrete pad 23' 6' Approximately 1’ = .13" Main Floor Sketch Plan Duncan–Carlson House 807 Russell Street 1.25 2.5 5
- 5. 58-00604 Plate 5 58-00604 DN Note: Ceiling above staircase extends into the dormer above creating a small vaulted space Stair Case Southwest Dormer Southeast Dormer Approximately 1’ = .13" Miscellaneous Sketch Plans Duncan–Carlson House 807 Russell Street 1.25 2.5 5
- 6. 58-00604 Plate 6 58-00604 10' 26' Pass-through Closet Room with Closet Bedroom Bedroom (non-compliant) (non-compliant) 16' Closed-off window Bath Closet 6' Closet Bedroom DN Concrete pad 23' 6' Approximately 1’ = .13" Second Floor Sketch Plan Duncan–Carlson House 807 Russell Street 1.25 2.5 5
- 7. 58-00604 Plate 7 58-00604 Approximately 1’ = .13" Roof Sketch Plan Duncan–Carlson House 807 Russell Street 1.25 2.5 5
