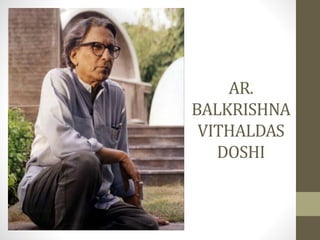
B.v. doshi sangath
- 2. • Balkrishna Vithaldas Doshi was born on 26 August 1927. He completed his studies at J. J. School of Art, Bombay in 1950 • He was a teacher, a speaker and an architect. • He was Pioneer in the low-cost-housing. His constant concern was to find an architecture that would meet the urgent needs of his country. • “NIFT, New Delhi”, “Amdavad ni Gufa, Ahmedabad”, “CEPT, Ahmedabad”, “Sangath”, “BV Doshi's office, Ahmedabad”, “IIM Bangalore” are few of his works. • Awards- Dr. Doshi has recieved several international and national awards and honours. Padma Shri Award, Government of India - 1976 Associate Member, Royal Institute of British Architects - 1954 Fellowship, Graham Foundation - 1958 Honorary Fellow, American Institute of Architects - 1971 Fellow, Indian Institute of Architects - 1971
- 3. • Combining his early work experience at Le Corbusier’s studio in Paris with his own research into native Indian architecture, he introduced a unique form of modernism to the country that remained sensitive to the Indian context of community and environment. • Dr. Doshi’s ideas are not borrowed, but they come from an open minded, though deliberate, assimilation of influences. He belives in sustainable architecture
- 4. Sangath Client - Balakrishna Trust Year of Design - 1978 Location - Ahmedabad, Gujarat Site Area - 2346 m2 Total Built-up Area - 585 m2 Project Cost - Rs. 0.6 Million
- 5. Sangath is a design laboratory where professionals from diverse disciplines are invited to explore new visions, concepts and solutions integrating arts, crafts, engineering and philosophy of life. There are many ways to go inside Sangath. It has two main entrances, one at level 1.8 m and the other at 1m. Both finally reach the same place, but through different paths.
- 6. Structure • The structural system is based on poles and combined beams with reinforced concrete slabs. In the recesses of the vaults of the upper floors, iron and concrete have been used with high insulation materials such as filling with brickwork. The facades are covered with tiles or cement and plaster. • The interiors are characterized by their different shapes and light into different directions. The decor is based on building materials, with the exhibition of prints formwork in concrete ceilings, contrasting with the soft and smooth concrete floor rust colored red. All materials and 60% of the workforce were local.
- 7. Design features • Sandwiched construction of vault The vaulted roof is of locally-made clay fuses over the concrete slab, which provides a non-conducting layer. The top finish of China mosaic glazed tiles further adds to the insulation. Being white and glossy it reflects sun while being made from clay it retards the heat transmission. • Vaulted roof form The roof form creates an efficient surface/volume ratio optimizing material quantities. The higher space volume thus created provides for hot air pockets due to convective currents that keep lower volumes relatively cool. The ventilating window at upper volume releases the accumulated hot air through pressure differences.
- 8. • Subterranean spaces The building is largely buried under the ground to use earth masses for natural insulation. • Storage walls External walls of the building are nearly a metre deep but have been hollowed out as alcoves to provide a storage that becomes an insulative wall with efficiency of space.
- 10. Passive Solar Design • Indirect/diffused light To maximize daylight (intensity of illumination) and to diffuse Heat and glare, the light is received in indirect manner by diffusing it. There are three ways by which natural light is drawn within. By upper-level large openings towards north direction, which is cool, and consistent light is reflected off the clouds.
- 11. Skylights, which are projected masses from the roof, reflect the light on the white inner wall surface, which further radiates light into the room Innermost spaces are lit up through small cutouts in the roof slab, which are then filled with hollow glass blocks that take away the glare and transmit diffused light
- 12. Landscaping • Microclimate through vegetation cover and lawns. • Water channels Rainwater and overflow of pumped water from the roof tank are harnessed through roof channels that run through a series of cascading tanks and water channels to finally culminate in a pond from where it is recycled back or used for irrigating vegetation.
- 13. Water cascade (PATIO) In the entrance courtyard fountain surrounded by dividing pools are located at ground level and landscaped terraces. Some of outer surfaces of yard includes arched ceilings coated with irregular pieces of white tiles. The building performance is something of much appreciation as there is a difference of about 8 degree C between the interior and exterior roof skin temperatures. The time-lag for heat transfer is nearly six hours.
- 14. Exposed natural finishes The concrete of slabs and wall surfaces are kept bare unplastered as final visual finishes, which provide a natural look and save on finishing material quantity. Use of secondary waste material Paving material is a stone chip waste while the roof surface is glazed tiles waste laid down in mosaic style.
- 15. THANK YOU