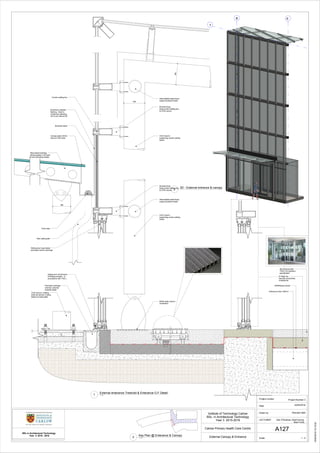Extenal Canopy & Entrance
•
1 j'aime•238 vues
This document provides details for the external canopy and entrance of a primary health care centre building. It includes dimensions for the slope of the canopy, specifications for sliding doors, glass, and drainage details. Structural elements like steel beams, columns, and flooring materials are also noted, along with brackets and connections for supporting the curtain walling and lateral loads.
Signaler
Partager
Signaler
Partager
Télécharger pour lire hors ligne

Recommandé
Contenu connexe
Tendances
Tendances (20)
Presentation Design Drawing for Architectural Drawing

Presentation Design Drawing for Architectural Drawing
Home, Home Inspection, Home Inspection in South Florida, Building Inspection,...

Home, Home Inspection, Home Inspection in South Florida, Building Inspection,...
sharad mishra ,sliding folding partition, hall partition, acoustic system ,sh...

sharad mishra ,sliding folding partition, hall partition, acoustic system ,sh...
Similaire à Extenal Canopy & Entrance
Similaire à Extenal Canopy & Entrance (20)
67140868 materials-checklist-for-construction-projects

67140868 materials-checklist-for-construction-projects
67140868 materials-checklist-for-construction-projects

67140868 materials-checklist-for-construction-projects
Standard type prefabricated housing (projects and technical spesification)

Standard type prefabricated housing (projects and technical spesification)
Plus de Xhevdet (Jeff) Haliti
Plus de Xhevdet (Jeff) Haliti (9)
Extenal Canopy & Entrance
- 1. Slope 1:50 168 196 196 Sliding door at Entrance of Builing povided , In accordance with TGD L CHS Column, holidng external canopy in place, bolted on base plate Canopy glass 24mm fixed on with bolts Steel beam/outridge allowing glass o be fixed to and providing shelter Aluminium pressed flashing , fixed to curtain box allowing rain to be drained off Drain pipe Sliding door head detail automatic sensor openings Propriatry drainage channel, external treshold detail Sprandel panel Curtain walling box Structural screed 75mm to Engineers specification PI Rigid Ins thermal conductivity: 0.025W/mK DPM/Radon barrier Hollowcore floor 200mm CHS Column supporting curtain walling boxes Intermideate beam/truss supporing lateral loads Bracket fixing tying curtain walling box to CHS column CHS Column supporting curtain walling boxes Intermideate beam/truss supporing lateral loads Bracket fixing tying curtain walling box to CHS column BASE plate column connection Rain wate gutter Scale LECTURER Drawn by Date Project number Institute of Technology Carlow BSc. in Architectural Technology Year 3 2015-2016 BSc in Architectural Technology Year 3: 2015 - 2016 1 : 5 19/04/201618:10:02 External Canopy & Entrance Project Number 3 Carlow Primary Health Care Centre 22/04/2016 Xhevdet Haliti Dan O'Sullivan, Noel Dunne, Mark Duffy A127 1 : 5 External enterance Treshold & Enterance G.F Detail 1 3D - External entrance & canopy 2 1 : 5 Key Plan @ Enterance & Canopy 3 D C 9