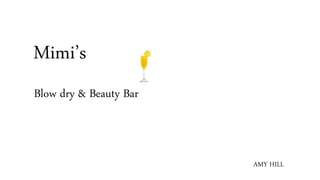
Blow out Bar - Interior Finishes final Project
- 1. Mimi’s Blow dry & Beauty Bar AMY HILL
- 2. Conceptual sketches The purpose of Mimi’s Blowout & Beauty Bar, is to provide luxury facials, makeup and hairstyles to the customer in a relaxing environment. Mimi’s will also carry product for consumer purchase including shampoo, conditioner, styling products and skin care. To attract clientele, elegant contemporary is the design of the bottom floor. When walking through the double glass doors, the customer is met by a ten foot marble reception desk with two impressive crystal fluted chandeliers directly above. Wood molding details the ceiling and shelving to give the front entrance an inviting warmth. To the right is a waiting area enclosed in glass with bench seating covered in extravagant purple vinyl. To the left of reception is the elevator to the upper level. Both sides of reception flow to the blow dry bar. The blow dry bar has stations in a semi-circular orientation, as space planning was considered for ample storage behind. The circular bar is glitz and glamour with the spiral flooring reminiscent of hair flowing. The wall covering with the pipes holding the mirrors provides drama to the room. Taking the elevator upstairs to the tranquil facial rooms has a warm and relaxing atmosphere. *Sophisticated* –* Beauty – *Luxury – *Drama – *Pamper –* Pretty –* White – *Purple – *Black – *Silver –* Clean – *Comfortable –* Welcoming –* Mirrors – *Blow Dryers – *Mimosa’s – *Retail – *Shiny – *Chandeliers –* Makeup –* Music –* Acoustic – *Facial –* Display –* Bar –* Open feel –* Professional –* Glitz –* Glamour – *Tinted Glass Parti Mimi’s Blow dry & Beauty Bar Inspiring Words
- 3. SS1 Shampoo bowls MB1 TX1 Storage area with stackable washer & Dryer 20’ rounded wall PG1&2 Makeup station Kitchenette Display shelving Elevator Vanity Facial table Storage Kitchenette/ storage Acoustical Wall panels on every wall on second floor Waiting area TX1
- 4. Reflected Ceiling Plan Wood Ceiling Recessed Lighting Pendant lighting Chandelier lighting Wall Sconce Recessed Lighting Mini Chandelier Acoustical Wall Tile 2X2 LF4 LF2 LF3 LF4 LF6 LF5 Chandelier lighting LF1
- 5. Floor Design LVT Rubber Flooring Porcelain Tile 2” black tile wrapped 1’ Grey tile Floor Design
- 7. T1 T2 MB1 TX1 SS1 RF1 WC1 RF2 RB1 P1 PG1 PG2 Main Floor Reception and Blow Dry Bar
- 9. WB1 LVT Upper Level Facial Rooms
- 10. Principles of Design Emphasis/Focus – The Spiral floor design with the big chandelier above is the focus of the blow out bar. Pattern – The pattern of the porcelain tile and the spiral of the rubber floor Contrast – The dark molded shelving and ceiling with the light marble
- 11. Elements of Design Line- Diagonal lines are used in the front reception and Curvilinear lines for the blow dry bar. Color- The use of light and dark color and the punch of purple give this space a contemporary feel. Texture- The wall covering, spiral, marble, pressed glass and diagonal tile design, give a sense of many textures for interest.
- 12. Material Tag Item# Color Location Description Notes LUXURY VINYL FLOOR LVT1 LVT7640 BROWN ISO B- UPSTAIRS PRESSED GLASS PG1 NA VIOLET BETWEEN TWO ROOMS ONE ON EITHER SIDE PRESSED GLASS PG2 NA SWEPT SILVER BETWEEN TWO ROOMS ONE ON EITHER SIDE PAINT PT1 80-220 QUEST (GREY) CLOSETS ISO A- MAIN FLOOR Rubber cove base RB1 Black Blow out bar Rubber Flooring RF1 Black Blow out bar room Rubber Flooring RF2 White Blow out bar room Solid Surface SS1 Alabaster Mirage Counter tops in blow dry room. Marble MB1 White/Grey Reception desk Porcelain Tile T1 Black Front entrance and waiting room Porcelain Tile T2 White Front entrance and waiting room Vinyl Textile TX1 Purple All seating on first floor Waiting area, style seats, shampoo seats Wood Base WB1 White Second floor. Wall Covering WC1 Glimmer Blow Dry Bar Acoustical Wall covering WC2 Grey Second Floor, every wall. Finish Legend
- 13. T1 LF5 Ceiling - Wood Work Surface SS1 MB1 Flooring LVT T2 Ceiling- Acoustical 2X2 Tile RF1 RF2 Example Wall Base RB1 WB1 TX1 Wall Covering WC1 WC2 PG1 PG2 PT1 LF1 LF2 LF3 LF4 LF6 T1 LF5
- 14. Product or Material Manufacturer Information Tag Applicable Testing Method Data And Safety information Applicable Building Code requirement Sustainable properties Installation Method Warranty Wall Covering D.L. Couch WC1 (ex. ANSI, ASTM) Fire rating, Slip resistance (ex, ADA, IBC) (ex, LEED, USGBC) Vinyl Textile Scott Fabrics TX1 IBC Acoustical Wall Panel Acoustical Surfaces, Inc. WC2 IBC Wall Covering D.L. Couch WC1 IBC Luxury Vinyl Tile Johnsonite LVT IBC Infinite glass 3form PG1 IBC Rubber Flooring Johnsonite RF1 IBC Solid Surface Wilsonart SS1 IBC Porcelain tile Florida Tile T1 IBC Paint PPG PT1 IBC Material Safety & Specification Information (SEE “Making Material Selections” PACKET)