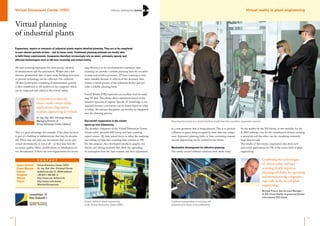
Virtual planning of industrial plants
- 1. Virtual Dimension Center (VDC) Virtual reality in plant engineering Virtual planning of industrial plants Expansions, repairs or renewals of industrial plants require detailed planning. They are to be completed in ever-shorter periods of time – and at lower costs. Traditional planning methods are hardly able to fulfil these requirements. Companies therefore increasingly rely on smart, extremely speedy and efficient technologies such as 3D laser scanning and virtual reality. 3D laser scanning represents the most precise method of measurement and documentation. Within just a few minutes, geometrical data of open areas, building structures or process technology can be collected. The collected 3D data (scatterplots consisting of measurement points) is then transferred to 3D models on the computer which can be inspected and edited in the virtual reality. Cooperation within the cluster made virtual reality applications a big option in plant engineering as a whole. Dr.-Ing. Dipl.-Kfm. Christoph Runde, Managing Director of Virtual Dimension Center Fellbach This is a great advantage, for example, if the plant location is part of a building or infrastructure that may be decadesold. There may not exist any documents that can be processed electronically or not at all – or they may lack the necessary quality. Often, modifications or installations are not documented. If there are new requirements for increa- sing efficiency or for environmental contraints, laser scanning can provide a reliable planning basis for so-called revamp and revision processes. 3D laser scanning is even more valuable because it collects all the necessary data, creates a virtual picture of the industrial facility and provides a reliable planning basis. Virtual Reality (VR) represents an excellent tool for analysing 3D data. This allows direct statements based on the intuitive opinions of experts. Specific IT knowledge is not required because conclusions can be drawn based on what is visible. All relevant disciplines can thereby be integrated into the planning process. Successful cooperation in the cluster opens up new dimensions. Planning discussion at a virtual machine model that also considers ergonomic aspects. The member companies of the Virtual Dimension Center, virtual reality specialist ESI Group and laser scanning expert scantec 3D, have joined forces to allow the analysing and editing of huge laser scanning data volumes in VR. For this purpose, they developed interfaces, graphic renditions and editing methods that allow the uploading of scatterplots from the laser scanner and their adjustment to a new geometry that is being planned. This is to prevent collisions or spaces being occupied by more than one component. Expensive planning faults or time-consuming manual reverse engineering can be avoided in the future. Marketable development for effective planning. The newly created software solutions were made ready for the market by the ESI Group, in two modules for the IC.IDO software: one for the visualisation of laser scanning scatterplots and the other one for visualising extremely large data records. The results of this cluster cooperation also show new and useful applications for VR in the entire field of plant engineering. Combining the technologies of virtual reality and laser scanning clearly improves planning reliability for operating and manufacturing companies, especially in the area of plant engineering. C o n t a C t Cluster Initiative Virtual Dimension Center (VDC) Cluster Manager Dr.-Ing. Dipl.-Kfm. Christoph Runde Address Auberlenstraße 13, 70736 Fellbach Telephone +49 (0)711 585 309 - 0 Website http://www.vdc-fellbach.de Project http://www.icido.de/de/ Maerkte/Anlagenbau Michael Fritsch, Key Account Manager – IC.IDO Virtual Reality, Engineering System International (ESI) GmbH Virtual reality in plant engineering at the Virtual Dimension Center (VDC). 30 Combined presentation of existing and planned parts (laser scan scatterplot). 31
