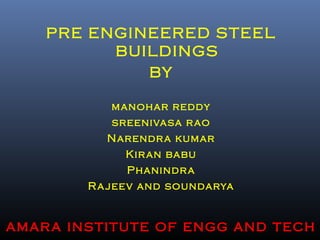
Peb structures (1)
- 1. PRE ENGINEERED STEEL BUILDINGS BY manohar reddy sreenivasa rao Narendra kumar Kiran babu Phanindra Rajeev and soundarya amara institute of engg and tech
- 2. CONCEPT, DESIGN & CONSTRUCTION PRE ENGINEERED STEEL BUILDINGS
- 3. PRE ENGINEERED BUILDINGSPRE ENGINEERED BUILDINGS The buildings are design as per client’s requirement & actual design calculations using tapered sections. A combination of built up section, hot rolled section, cold formed elements and profiled sheets Designing and casting is done in factory Building components are brought to site Then fixed/jointed at the site All connections are bolted.
- 4. Steel was very expensive item in USA The concept of PEB originate from here. The idea was that section should be provided as per B.M.D. This lead to the saving in steel and development of PEB concept. BRIEF HISTORYBRIEF HISTORY
- 5. APPLICATIONS Industrial Buildings Warehouses Commercial Complexes Showrooms Offices Schools Indoor Stadiums Outdoor Stadiums with canopies Gas Stations Metro Stations, Bus Terminals, Parking Lots Primary Health Centers, Angan wadi’s And many more…
- 6. Industrial Building Parking lotsParking lots Indoor StadiumsIndoor Stadiums Railway StationRailway Station
- 7. Aircraft Hangars Metro StationMetro Station Wear HouseWear House High Rise BuildingHigh Rise Building
- 8. ADVANTAGES Aesthetic Appeal Faster Completion Economical Seismic Resistance Ease of Expansion Maintenance Free Large Clear Spans Controlled Quality Hassle Free
- 9. Self weight 30% lighter Primary Member is tapered section Secondary members are light weight rolled framed “Z” and “C” section Self weight More heavy Primary members are Hot rolled “I” section Secondary members are “I” or “C” section which are heavy in weight.
- 10. Delivery – average 6 to 8 weeks Foundation-simple design, easy to construct & light wt. Erection cost and time- accurately known Erection process is easy, fast, step by step Delivery- average 20 to 26 weeks Foundation- expensive, heavy foundation required. Erection cost and time- 20% more than PEB Erection process is slow and extensive field labor is required.
- 11. Seismic Resistance- low weight flexible frames offer higher resistance to seismic forces Overall price -30%lower architecture-achieved at low cast Seismic Resistance- rigid heavy weight structures do not perform well in seismic zones Overall price - Higher Price per square meter. Architecture- achieved at higher cost
- 12. COMPONENTS MAIN FRAME PRIMARY MEMBERS (Main Frame) Columns Rafters SECONDARY MEMBERS Purlins Girts SHEETINGSHEETING RoofRoof WallWall Fascias etcFascias etc AccessoriesAccessories VentilatorsVentilators Sky LightsSky Lights Misc.Misc.
- 14. OTHER MAJOR COMPONENTS OF PEB CRANE BRACKETS & BEAMS MEZZANINE FLOORS STRUCTURAL PARTIONS FASCIAS CANOPIES
- 15. Load 1 X Y Z PRE-ENGINEERED BUILDINGS NOMENCLATURE – STANDARD FRAMING SYSTEMS TCCS = TAPERED COLUMN CLEAR SPAN Load 1 X Y Z TCMS-1 TAPERED COLUMN MULTI-SPAN WITH 1 INTERMEDIATE COLUMN.
- 16. Load 1 SSCS = SINGLE SLOPE CLEAR SPAN. Load 1 X Y Z SSMS-1= SINGLE SLOPE MULTI-SPAN WITH 1 INTERMEDIATE COLUMN
- 17. GUIDELINES FOR PEB DESIGN AT PROPOSAL STAGE All Designs Shall Be As Per MBMA [Metal Building Manufacturer Association] &Client Specifies As Per Is Code. Live load as Per American Code = 0.57 KN/M2 and as Per IS Code = 0.75 KN/M2 . (Reduction in live load to be incorporated for buildings having higher slopes) As Per American Code :Horizontal Deflection = L/180 & Vertical Deflection = eh/100 For Main Frames. Wind terrain category 3 is to be selected unless more data is available.
- 18. In American Design , Wind Coefficients To Be Followed As Given In MBMA. In Is Design, Internal & External Building Wind Coefficients As Per Is -875 (Part-3). Generally Buildings Are To Be Designed As Pinned Except For Building Span >30m Or Crane Capacity Of More Than 5 Tons Or Height Greater Than 9 M Standard Purlin Laps Should Be 385 mm
- 19. design codes generally used: AISC : American institute of steel construction manual AISI : American iron and steel institute specifications MBMA : Metal building manufacturer’s code ANSI : American national standards institute specifications ASCE : American society of civil engineers UBC : Uniform building code IS: Indian standards
- 20. Equivalent to Indian standard IS 800: For design of structural steel IS 800-2007: For design of structural steel by LSM IS 801: For design of cold formed section IS 875: For calculation of load
- 23. ANALYSIS :- 1.Dead load calculations 2.Live load calculations 3.Wind load calculations LOAD COMBINATIONS :- A. 1.5(DL + LL) B. 1.5(DL + WL) PLOT THE MAXIMUM SFD AND BMD OF THE MEMBERS :- DESIGNING :- 1.Design of the primary members 2.Design of connection plate 3.Purline Design 4.Girt Design 5.Base Plate 6.Anchor Bolt design for Moment Condition 7.Anchor Bolt design for Shear Condition 8.Cranes Design DESIGN STEPS
- 24. Optimisation of frame Basic Frame • Width of the frame = 16 M • Height of the frame = 8 M • Length of the frame = 35 M • Wind speed V = 43 M/S • Bay spacing L = 7 M • Slop of roof I= 1:10 • Seismic zone = 4
- 25. LOAD COMBINATION:- 1.5(DL + LL)
- 26. LOAD COMBINATION:- 1.5(DL + LL) 1 2 3 4
- 27. LOAD COMBINATION:- 1.5(DL + WL)
- 28. LOAD COMBINATION:- 1.5(DL + WL) 1 22 2 43
- 29. DESIGN RESULT : BY LIMIT STATE METHOD
- 30. DESIGN RESULT: BY WORKING STATE METHOD •USING SAME SECTION THAT USED IN LIMIT STATE METHOD
- 31. DESIGN RESULT : BY WORKING STATE METHOD
- 32. ERECTION SYSTEM Understanding The Engineering Documents. 1. Anchor Bolt Setting Plan 2. Cross section 3. Roof framing plan 4. Roof sheeting & framing 5. Sidewall sheeting & framing 6. Other drawings 7. Bill of materials
- 33. Preparation for Erection 1. Pre Erection checks 2. Receiving Materials at site 3. Unloading Containers Erection of the Framing 1. Preparation of the First Bay 2. Main frames 3. Mezzanine floors 4. Crane Beams
- 34. Sheeting & Trimming Sheeting preparation Sheeting the walls Sheeting the roofs Miscellaneous trimmings Fascia