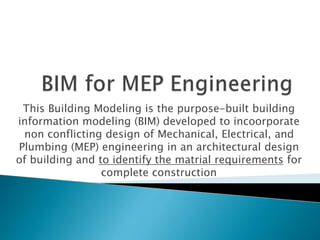
Autodesk Revit MEP
- 1. This Building Modeling is the purpose-built building information modeling (BIM) developed to incoorporate non conflicting design of Mechanical, Electrical, and Plumbing (MEP) engineering in an architectural design of building and to identify the matrial requirements for complete construction
- 2. Computable Building Model ◦ Revit Systems features a computablebuilding model – that is, a model in software that can be operated on by a computer as a building Holistic MEP Design ◦ automatically configure electrical load requirements to dynamically change in mechanical equipment specifications. Parametric Change Management ◦ schedule, cost, building performance, and so forth Avoiding Interferences ◦ the MEP designer overcome the challenges of fitting the required components into tight spaces, and then provides interference checking to detect collisions during the design process - reducing the risk of construction cost overruns.
- 3. Computable Building Model ◦ test the performance of their design, eliminating the time-consuming task of transferring data manually. BIM for Mechanical Design BIM for Electrical Design BIM for plumbing Design The Data Centric Design Increase Design Insight Increase Coordination Enhance Communication Parametric Change Management
- 5. Sustainable design support: ◦ Provides integrated heating and cooling load analysis tools to help you perform Energy analysis Evaluate system loads Produce heating and cooling load reports. Duct and Pipe sizing/ Pressure calculations: ◦ Built-in calculators to perform sizing and pressure loss calculations according to ASHRAE standards. HVAC /Electrical Space Design: ◦ 3D modeling of ductwork and piping for HVAC systems. ◦ Electrical color schemes for power loads, lightning per area and more. System Inspector (Critical Path): ◦ Identify and adjust high pressure loss areas in your system, enhancing economy and efficiency. ◦ This software displays critical flow path for branches, main trunks or entire systems.
- 6. The basic requirement of the project is the materil calculations for the best estimated costing Normally due to uncertanities in design safe material estimate requires 20% to 25% increased material which can be exactly calculated here. By the development of 3D modeling incorporated with the MEP, more exact estimation of the cost is possible. Through this, the project cost could be reduced upto some extant by adding it at the rate of even less then 0.5%
- 7. Sustainable design support: ◦ Provides integrated heating and cooling load analysis tools to help you perform Energy analysis Evaluate system loads Produce heating and cooling load reports.
- 10. HVAC /Electrical Space Design: ◦ 3D modeling of ductwork and piping for HVAC systems. ◦ Electrical color schemes for power loads, lightning per area and more.
- 11. System Inspector (Critical Path): ◦ Identify and adjust high pressure loss areas in your system, enhancing economy and efficiency. ◦ This software displays critical flow path for branches, main trunks or entire systems.
- 12. There are many other benefits we can get from Revit MEP while modeling like: ◦ Interference Checking ◦ Bidirectional associativity ◦ Panel schedules ◦ Lighting and power circuitry ◦ Construction documentation ◦ Automatic sheet Drawing references ◦ System browser ◦ Autowire circuits ◦ Voltage drops and Derating factors ◦ DWG/DWF/DXF/DGN Support ◦ Plumbing system modeling ◦ Fire protection system modeling
- 13. Plumbing
