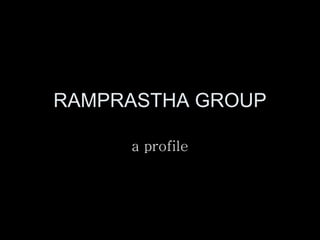Ramprastha city gurgaon presentation v corp
•Télécharger en tant que PPT, PDF•
0 j'aime•434 vues
Signaler
Partager
Signaler
Partager

Recommandé
A planning approach for fast changing “Socio-Political” environment: A case o...

A planning approach for fast changing “Socio-Political” environment: A case o...Purushottam Uttarwar
Contenu connexe
En vedette
A planning approach for fast changing “Socio-Political” environment: A case o...

A planning approach for fast changing “Socio-Political” environment: A case o...Purushottam Uttarwar
En vedette (9)
A planning approach for fast changing “Socio-Political” environment: A case o...

A planning approach for fast changing “Socio-Political” environment: A case o...
Similaire à Ramprastha city gurgaon presentation v corp
Similaire à Ramprastha city gurgaon presentation v corp (20)
Ramprastha City Skyz Gurgaon || No Emi Scheem Call@91 9810027756 || 3 BHK Boo...

Ramprastha City Skyz Gurgaon || No Emi Scheem Call@91 9810027756 || 3 BHK Boo...
Viva Height (Greater Bhiwadi) -Premium residences at affordable pricing

Viva Height (Greater Bhiwadi) -Premium residences at affordable pricing
Dewa Group Kings Valley Greater Noida (West) .. Call @ 9599312345

Dewa Group Kings Valley Greater Noida (West) .. Call @ 9599312345
Kings valley Greater Noida (West) .. Call @ 9716888667 ..

Kings valley Greater Noida (West) .. Call @ 9716888667 ..
Kings Valley Greater Noida (West) .. Call @ 8882612345

Kings Valley Greater Noida (West) .. Call @ 8882612345
Kings Valley Greater Noida (West) .. Call @ 9599312345

Kings Valley Greater Noida (West) .. Call @ 9599312345
Kings valley greater noida (west) .. call @ 8882612345 ..

Kings valley greater noida (west) .. call @ 8882612345 ..
Kings valley New projects in noida extension good location /9717170212/14 

Kings valley New projects in noida extension good location /9717170212/14
Sunrays Heights Affordable Housing Gurgaon 9953993753

Sunrays Heights Affordable Housing Gurgaon 9953993753
Dernier
VVVIP Call Girls In Greater Kailash ➡️ Delhi ➡️ 9999965857 🚀 No Advance 24HRS...

VVVIP Call Girls In Greater Kailash ➡️ Delhi ➡️ 9999965857 🚀 No Advance 24HRS...Call Girls In Delhi Whatsup 9873940964 Enjoy Unlimited Pleasure
Dernier (20)
Value Proposition canvas- Customer needs and pains

Value Proposition canvas- Customer needs and pains
Call Girls In Panjim North Goa 9971646499 Genuine Service

Call Girls In Panjim North Goa 9971646499 Genuine Service
VVVIP Call Girls In Greater Kailash ➡️ Delhi ➡️ 9999965857 🚀 No Advance 24HRS...

VVVIP Call Girls In Greater Kailash ➡️ Delhi ➡️ 9999965857 🚀 No Advance 24HRS...
VIP Call Girls In Saharaganj ( Lucknow ) 🔝 8923113531 🔝 Cash Payment (COD) 👒

VIP Call Girls In Saharaganj ( Lucknow ) 🔝 8923113531 🔝 Cash Payment (COD) 👒
Ensure the security of your HCL environment by applying the Zero Trust princi...

Ensure the security of your HCL environment by applying the Zero Trust princi...
Grateful 7 speech thanking everyone that has helped.pdf

Grateful 7 speech thanking everyone that has helped.pdf
How to Get Started in Social Media for Art League City

How to Get Started in Social Media for Art League City
0183760ssssssssssssssssssssssssssss00101011 (27).pdf

0183760ssssssssssssssssssssssssssss00101011 (27).pdf
FULL ENJOY Call Girls In Majnu Ka Tilla, Delhi Contact Us 8377877756

FULL ENJOY Call Girls In Majnu Ka Tilla, Delhi Contact Us 8377877756
Russian Call Girls In Gurgaon ❤️8448577510 ⊹Best Escorts Service In 24/7 Delh...

Russian Call Girls In Gurgaon ❤️8448577510 ⊹Best Escorts Service In 24/7 Delh...
Mysore Call Girls 8617370543 WhatsApp Number 24x7 Best Services

Mysore Call Girls 8617370543 WhatsApp Number 24x7 Best Services
The Path to Product Excellence: Avoiding Common Pitfalls and Enhancing Commun...

The Path to Product Excellence: Avoiding Common Pitfalls and Enhancing Commun...
The Coffee Bean & Tea Leaf(CBTL), Business strategy case study

The Coffee Bean & Tea Leaf(CBTL), Business strategy case study
Ramprastha city gurgaon presentation v corp
- 1. RAMPRASTHA GROUP a profile
- 7. RAMPRASTHA CITY V Corp.
- 8. GURGAON MASTER PLAN V Corp.
- 9. LOCATION MAP V Corp
- 11. THE EDGE TOWERS
- 12. FLOOR PLANS V Corp
- 13. FLOOR PLANS V Corp
- 14. FLOOR PLANS V Corp
- 15. FLOOR PLANS V Corp
- 23. THANK YOU