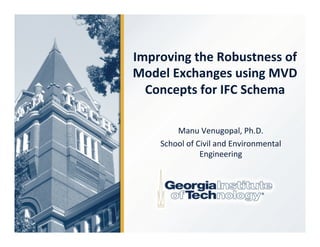Contenu connexe
Similaire à Robust Information Exchanges For BIM (20)
Robust Information Exchanges For BIM
- 4. Feature List Details 1) 2)
A. BIM Tools
Massing Sketch up, bonzai3D
Design ArchiCAD, Revit, Tekla,
Bentley Architecture, Vec-
torworks
Construction mgmt Constructor, Vico, Tekla
Cost Estimation or DProfiler, US Costs,
Specification Tools Innovaya, Prolog
Structural Analysis SAP, ETABS, GT 3) 4)
STRUDL
Energy Analysis Energy Plus, DOE-2,
Equest
B. Data Formats
3D Surface and 3DS, WRL, STL, IGS,
Shape Format SAT, DXF, DWG, OBJ,
DGN, PDF(3D), SGL, 5) 6)
DWF, U3D, IPP, PTS
3D Object Format STP, EXP, CIS/2, IFC
XML Format AecXML, Obix, AEX,
4 bcXML, AGCxml 4
- 6. Architect
Civil Structural
Engineer Engineer
IFC
Building Project HVAC
Owner Engineer
model
Facilities Controls
Manager Engineer
Constr.
Manager
6 6
- 10. Model View
Architectural IFC Schema Structural
Model Model
IFC IFC
Export Import
Software A Neutral File Software B
10 10
- 14. 3. Implementation
MVD usage
IFC Specification
Geometric Model
Sample Test File
#100350= IFCCARTESIANPOINT((15517.5,-330.,-330.));
#100360= IFCCARTESIANPOINT((15517.5,325.,-330.));
#100370= IFCCARTESIANPOINT((15517.5,325.,-30.));
#100380= IFCCARTESIANPOINT((15517.5,-330.,-30.));
#100390= IFCPOLYLINE((#100350,#100360,#100370,#100380,#100350));
#100400= IFCSWEPTDISKSOLID(#100390,6.,$,$,$);
/*replace above line with the following line,
if ifcsweptdiskpolygonal is supported*/
/*#100400= IFCSWEPTDISKSOLIDPOLYGONAL(#100390,6.,$,$,$,10.);*/
#25024= IFCSHAPEREPRESENTATION
(#40,’Body’,’SweptDiskSolidPolygonal’,(#100400));
#25030= IFCPRODUCTDEFINITIONSHAPE(’’,’’,(#25024));
#25034= IFCAXIS2PLACEMENT3D(#92,#465,#33);
#25037= IFCLOCALPLACEMENT(#79,#25034);
#25040= IFCREINFORCINGBAR(’19w9$j0007QJ4oCpavEJ8u’, #20,’Stirrup
L1-2’,’’,’’,#25037,#25030,’TS_27053786’,$,9.525,71.256,$,$,$);
14 14
- 22. BIM class at
Georgia Tech
Spring 2011
Article in ENR
June 13, 2011
Pages 24-25
22 22

