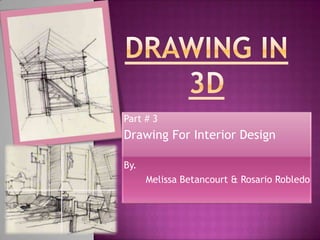
Drawing for interior design part 3
- 1. Part # 3 Drawing For Interior Design By. Melissa Betancourt & Rosario Robledo
- 2. In a scale drawing you have a good view of the location and can take measurements as accurately as you could in the actual space. Moreover, this is a drawing most used in building work. In order to do this, you need to train yourself to look at space differently from the way you normally perceive it. Consider more “Visual” method of representation- different kinds of perspective.
- 5. This form of perspective is very easy to apply. Moreover it enables you eventually to take measurements, as with a floor plan. Several variations exist, according to the angle of sigth chosen: nearer to the layout or nearer to the elevation. The simplest way to tackle this notion is to arrange a layout on the bias, inclinated in front of you and ligtly pivoted. Note that you just need to draw some vertical lines( parallel to the side of the paper) to find the walls.
- 6. We can, wen the plan has been pivoted, lower the height of the angles (as the arrow indicate). The view favours the faces of the walls, to the detriment of the geometry of the plan.
- 8. The perspective view does not distort length, it produces a paradoxical optical illusion: thinking we are seeing in perspective, we find that the vertical lines that,s to say the walls, are higher then in the reality because, if the perspective was true, they would effectitively be dwarfed by the affect of distance.
- 11. To understand this technique of the projection view, start with simple objects, such as cubes, before drawing spaces. Practice by drawing pieces of furniture. This progressive sketches will also remind you of the initial principles of drawing: lines of construction and proportions.
- 13. Taking advantage of the benefits of the projection view, keeping the dimensions, make some detailed studies of an object or a small piece of furniture. More visual than the ground plan, these studies allow you to show thickness, objects superimposed one upon another and spaces. Thanks to the flexibility of the drawing in pencil, we can introduce see-through views, avoiding multiple views of the same thing.
- 16. Finally, we can consider a space as an association of wall and objects. Using a grid, once you have mastered the principles of projection you have at the dispotion a highly useful instrument, equivalent to a small –scale model, but easier to modify.
- 17. Using the Grid
- 18. Drawing a Kitchen
